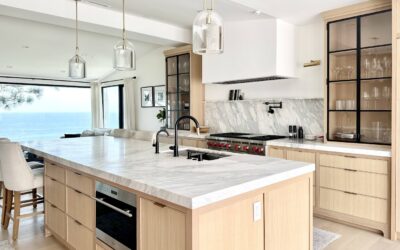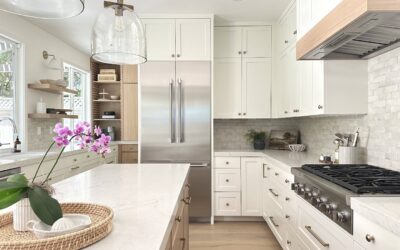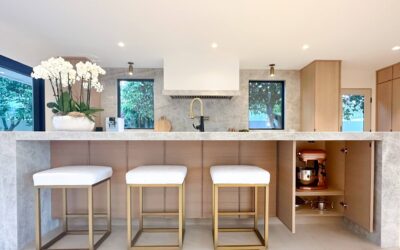Unusually-shaped kitchens aren’t doomed to forever have awkward designs. Read on to see how we remedied such a space with a full kitchen remodel!
Before
This Santa Ana kitchen was built in a tight corner, making a tapered U-shaped layout a necessity. But the original setup didn’t make the most of the little space available, and certainly did the home no favors in terms of style. We were called in to give this angular kitchen an update – both in terms of looks and efficiency.
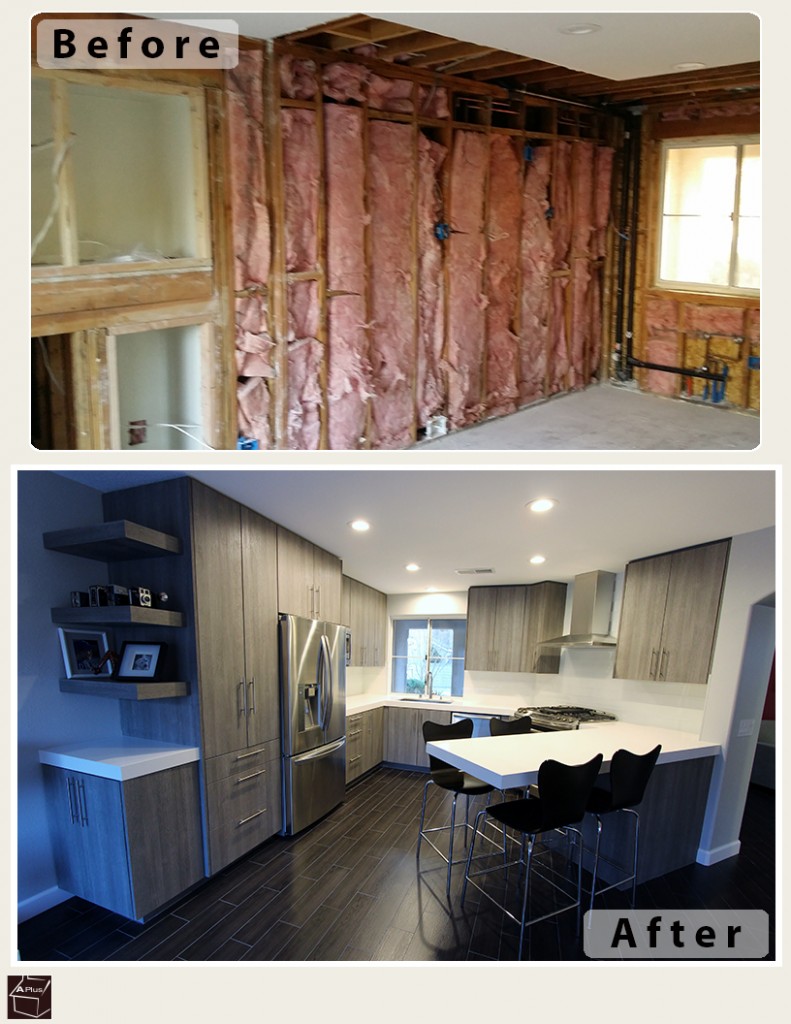
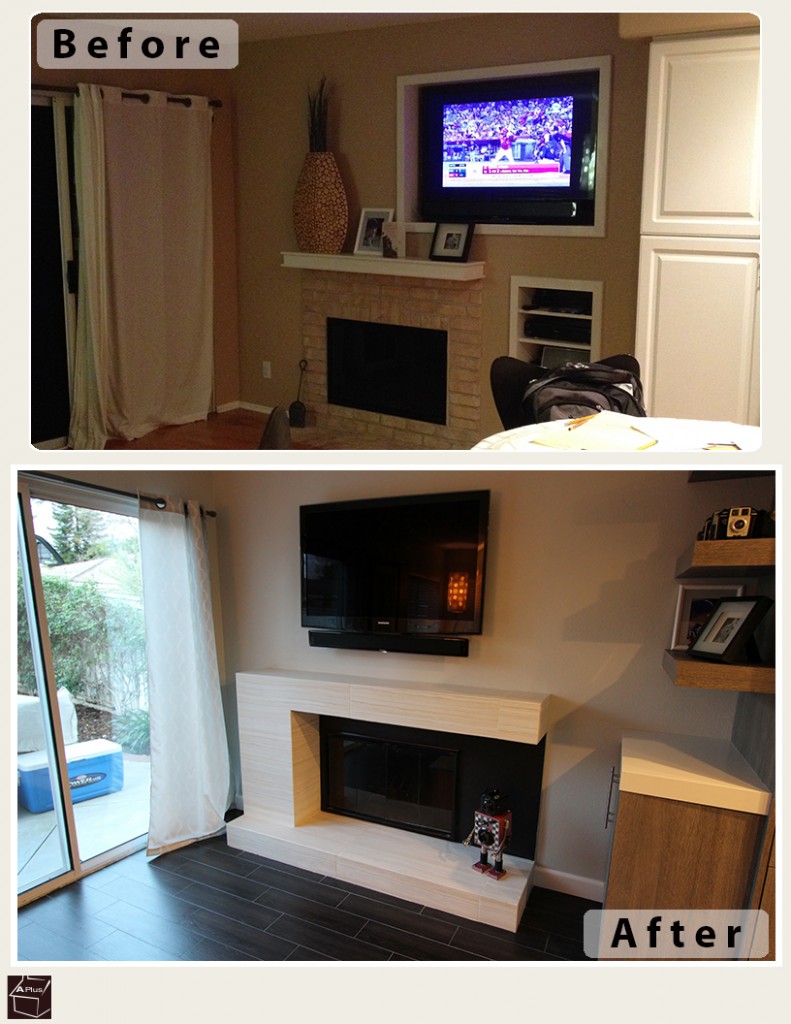
Restructuring
In order to accomplish the full-scale makeover this kitchen needed, we had to completely gut the room. All old cabinets, counters, floors, and appliances were removed. We started the reconstruction process by installing new hardwood floors from Eleganza’s Hampton collection, in a charcoal-toned Black Walnut finish. Then, we crafted Euro construction cabinets from our exclusive Sophia Line, with Slab style doors and a veneer of stone-like City Oak. The cabinets sport melamine interiors, and soft-close drawers, along with large, stainless steel hand pulls in a minimalistic bar shape. To give the modern cabinetry a homey touch, we also built shelves at the end to hold family photographs and the owner’s camera collection. These shelves face the custom built mantle of the fireplace, which is composed out of Eleganza’s Studio Nero Rustic and Eremosa Avorio tiles.
The new 1 ½” square miter edged Super White Polished Pental Quartz counter tops are so crisp and bright that they almost seem to be a part of the kitchen’s freshly painted white walls, creating an illusion of added space. The Arizona Tiles Islandia Aruba Glossy back-splash adds subtle texture to the white walls without interrupting the enlarging visual effect.
Appliances
Our client was very selective about the appliances they wanted in their new modern kitchen. They chose items from several of the industry’s premier brands. An Empire Everest Under-Mounted Sink was placed in front of the kitchen window, and to its right, a Bosch 24” Bar Handle Ascenta Stainless Steel Dishwasher. Encased in the tall cabinetry to the left is a LG 3 Door 25 cu. ft. French Door Refrigerator, next to a GE Profile Series 1.1 cu. ft. Counter-top Microwave Oven which is also installed within the cabinet structure.
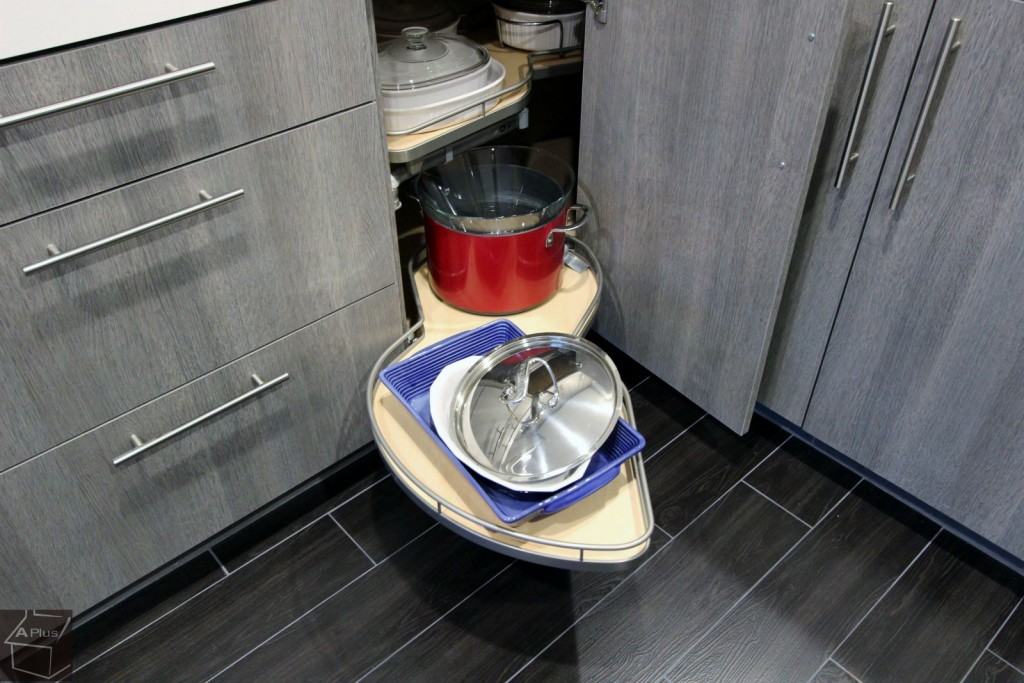
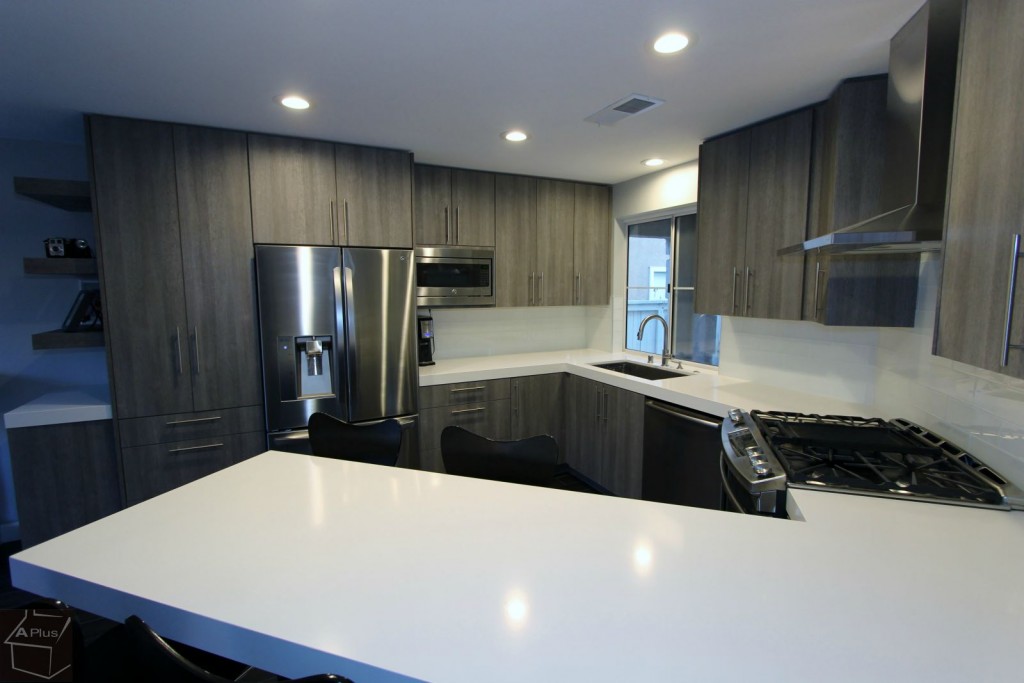
On the opposite side of the kitchen a Zephyr Anzio Wall Hood sparkles under the new recessed lighting, complementing the glossy finish of the tile back-splash it is placed against. Beneath it is a KitchenAid 30” Freestanding and Slide-In Gas Range, which combines storage, stove top cooking, and oven baking all into one appliance.
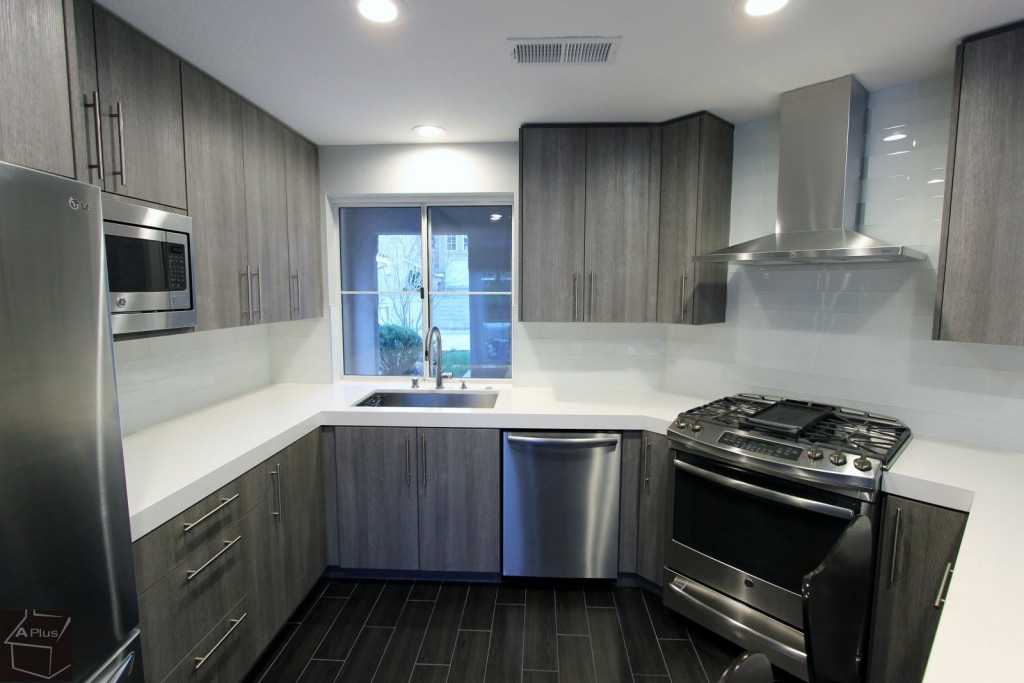
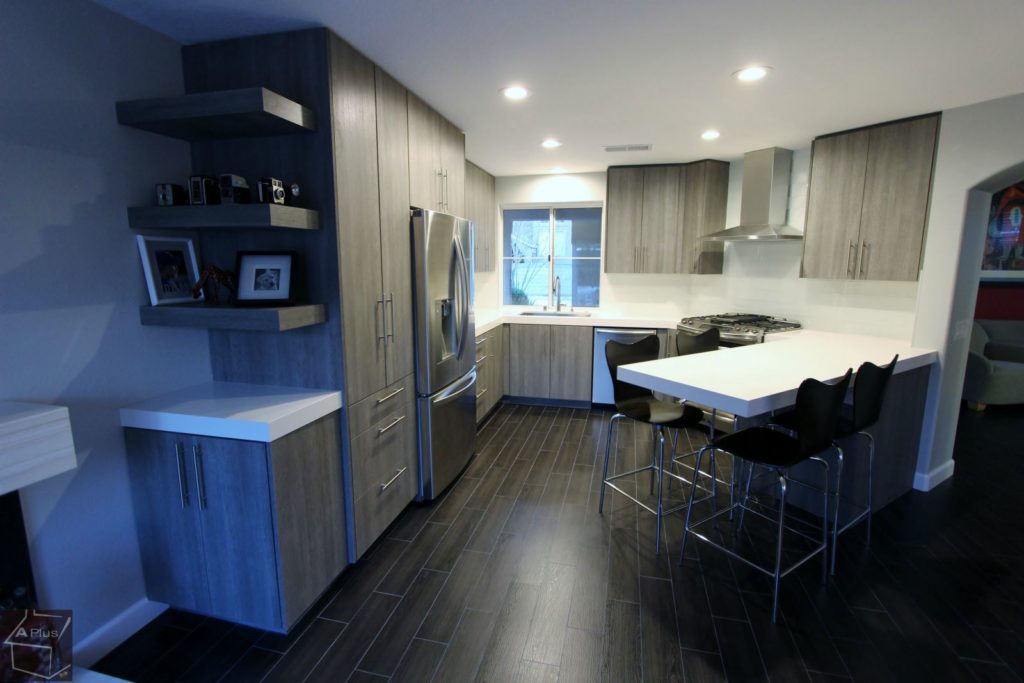
If you are considering a renovation for your own kitchen or bathroom, contact APlus Interior Design and Remodeling today. As professional Orange County contractors, we can help you completely revitalize your home’s layout and style.

