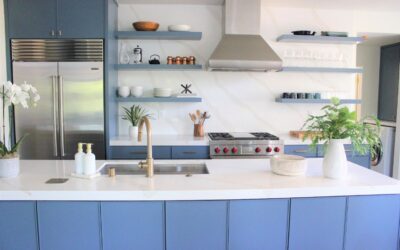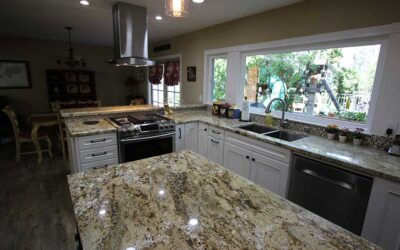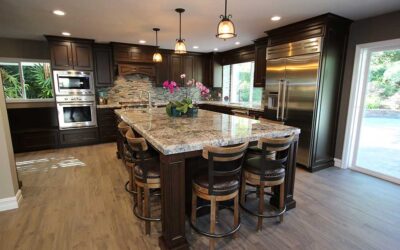To discover our process for building this beautifully traditional San Clemente kitchen, read below!
Before
The previous kitchen was becoming dated fast. Rather than go for a renovation that hinged on fleeting trends, the homeowners wished to invest in something that would stand the test of time. This is why they chose a traditional theme for their new kitchen, a look that will never go out of style.
Restructuring
As soon as we stepped in, we teamed up with the homeowner to plan a more efficient layout. An L-shaped kitchen with a long island was chosen as the best use of space. It would maximize the workable surface area of the kitchen, while still leaving plenty of room for a dining table to the right. We crafted Euro style custom cabinets in this layout, with Victorian doors and a deep, sophisticated African Mahogany finish. The large and long kitchen island was built to double as a bar with seating, creating the perfect place for casual entertainment. At the end of the island, a wine rack was installed next to the space for the small wine refrigerator.
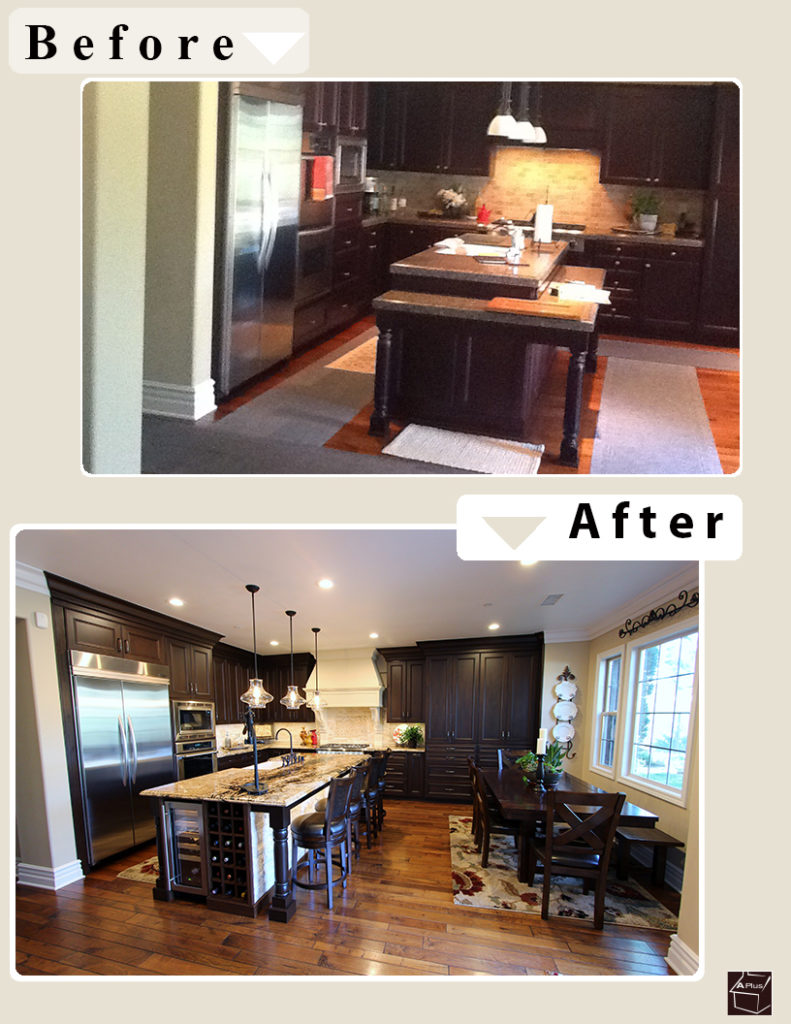
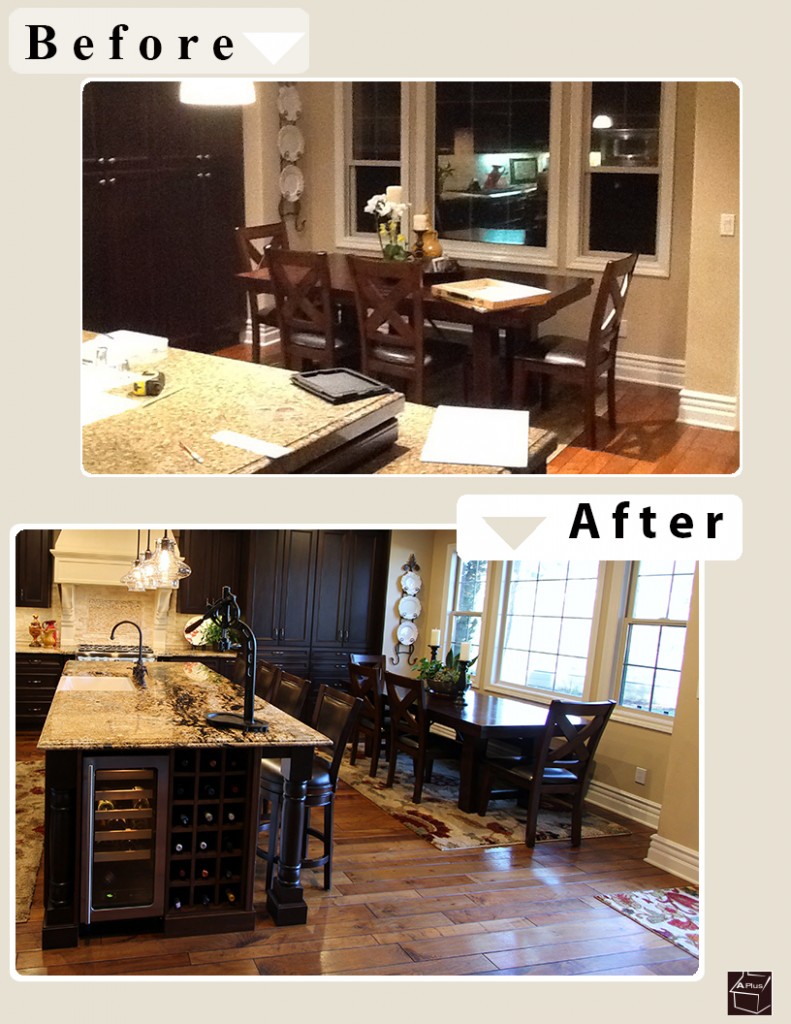
The full-height custom cabinets make every inch of space useful for storage, and with matching crown and foot molding, timelessly stylish too. For a bit of something different, we contrasted the dark brown cabinetry with a white wooden hood installed over the cooking range. 1 ½” single bevel edged countertops in a granite marbled with earthy tones of sand and charcoal plays off both the light and dark neutral hues of the kitchen’s palette.
Rectangular flagstones in creamy white were installed horizontally along the bar-side of the island, and the open wall-space beneath the rest of the kitchen’s cabinetry. Above the cooking range, a focal point of smaller tiles in the same style was placed to add texture and visual interest.
Appliances
Our client turned to Thermador to provide most of the new appliances, all in a stainless steel finish. A Thermador Sapphire 24” Dishwasher was installed in the island next to the Kohler Whitehaven 36” Farmhouse Sink. Beneath the Imperial Range Hood Insert was placed a Thermador 36” Professional Series Pro Grand Commercial Depth All Gas Range atop a Thermador 30” Masterpiece Series Single Oven with Professional Handle. The last piece from the Thermador brand is the Built-In Convection Microwave, which was placed alongside the existing refrigerator. A U-Line Wine Captain Wine Cooler was embedded in a narrow space at the end of the island.
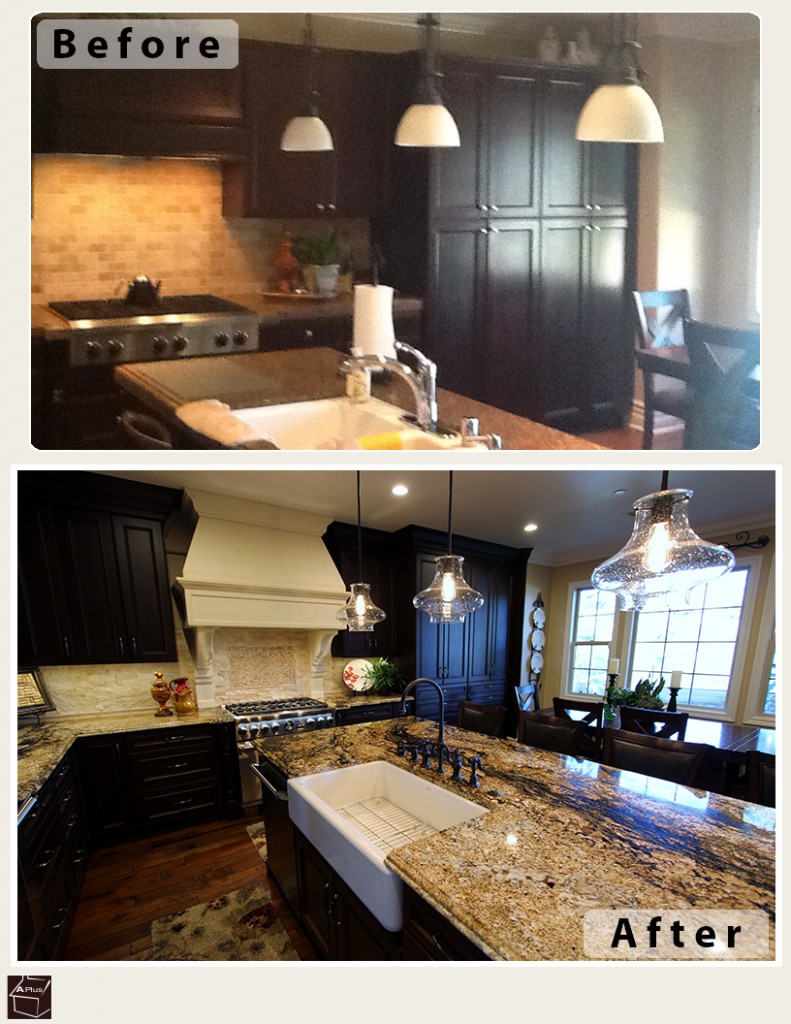
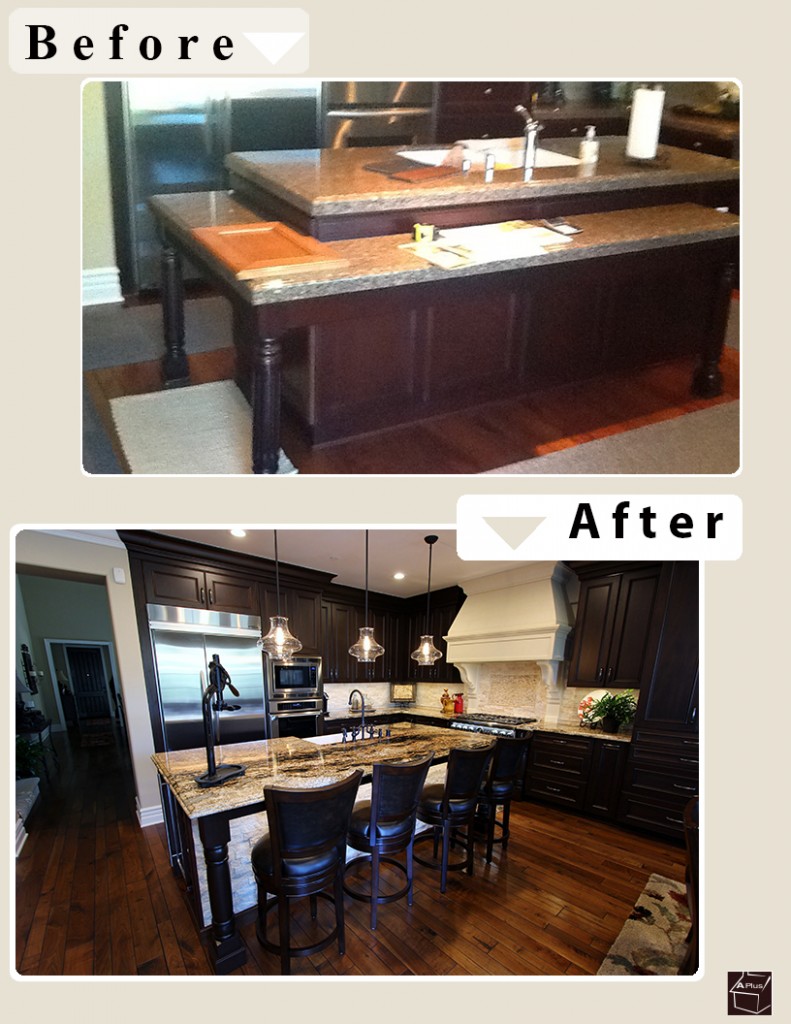
If you live in San Clemente or another part of Orange County, and are looking for professional local contractors to help you with your own kitchen renovation, don’t hesitate to contact APlus Interior Design and Remodeling!

