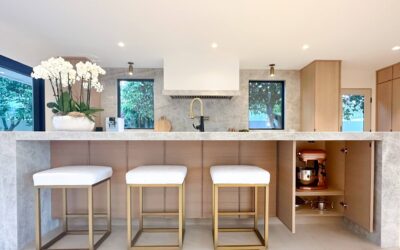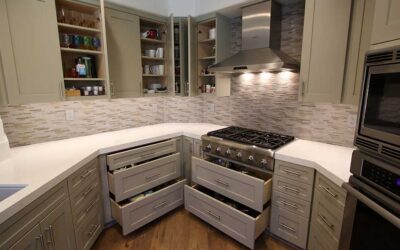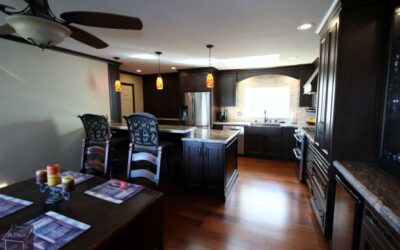The kitchen is a room you spend a lot of time in. If it functions well, life is on track. If it’s difficult to work in, you’ll start and end your day stressed

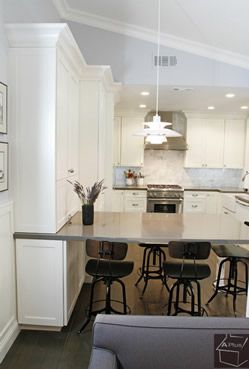
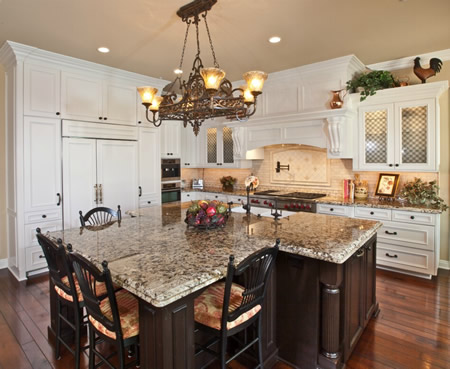
With today’s emphasis on casual living, cooking and eating habits have changed and the kitchen design reflects this. For a start, there is less need for a separate dining room — today’s kitchen is often an open-plan space that’s being made to perform a multitude of tasks, such as entertain friends, supervise the children’s homework and run the house as ‘the family business’. To make the best use of your space, identify all the activities that will take place there, both cooking and non-cooking, and then allocate the zones.
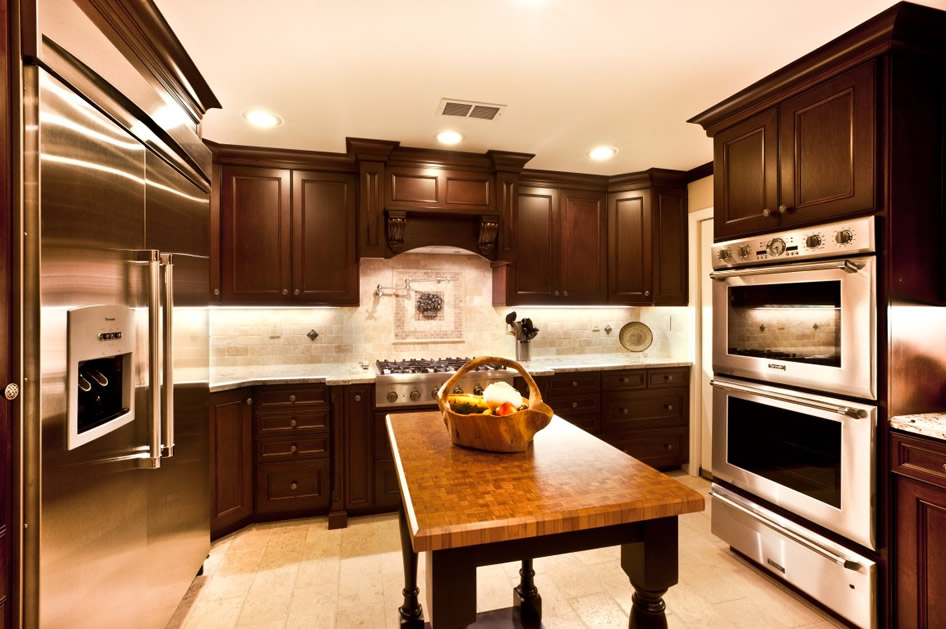
Food preparation
Preparing and eating food is the center of the action in a kitchen. Try to gear the design of this area to the type of food being prepared: fresh and fast warrants long countertops with easy access to the fridge and freezer. Worth considering, too, is how many cooks there will be in the kitchen. Plan the countertop storage so it can take knives, chopping boards and utensils. Food storage should be only a step away.
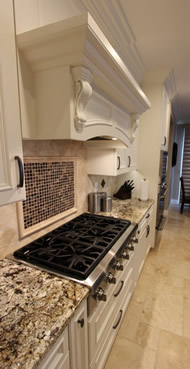
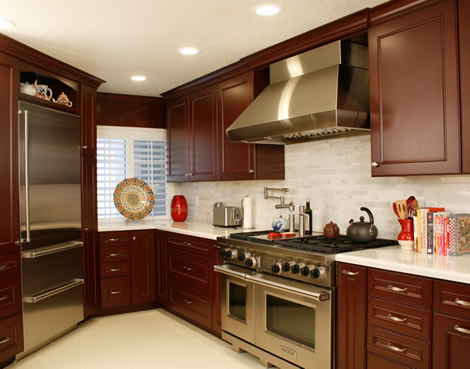
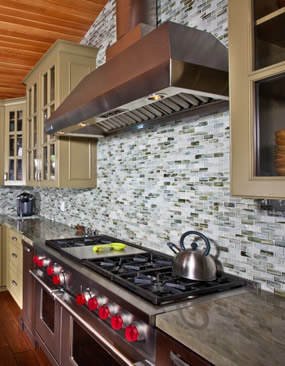
Cooking
This zone depends entirely on your preferred cooking style. Today, there’s more emphasis on grilling food, as well as wok and stovetop cooking, and the consequent multi-burners and indoor barbecues have expanded the potential of the cooking zone. Singles and the time-poor can get by with only a cooktop and microwave, but if you cater for more than five people or you like to entertain, give space to at least one oven or a heavy-duty range.
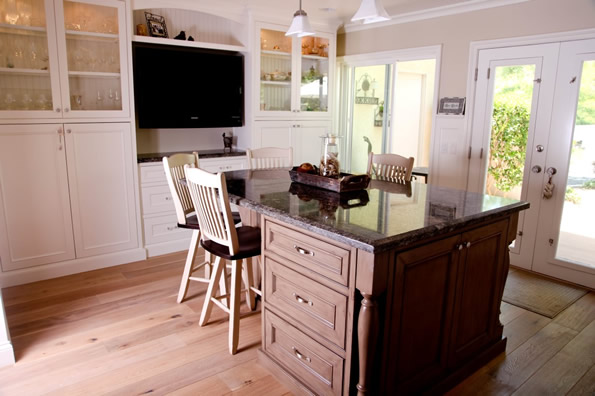
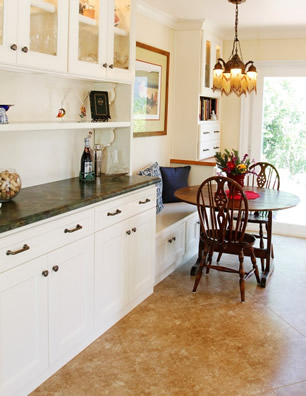
Eating area
Open-plan blurs the boundaries between food preparation and eating areas, so you may want to give back a degree of privacy to the dining area. Consider locating the table away from the mainstream of kitchen activity or partially screening it from the view of people moving through the open space. Locate a cupboard for storing glasses, china and so on near the dining table. And before you buy a dining table remember to measure it to make sure it will fit in the room.
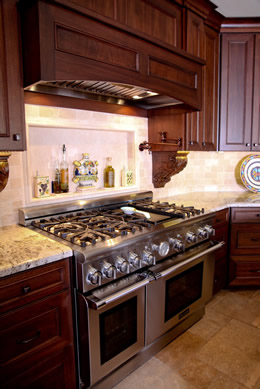
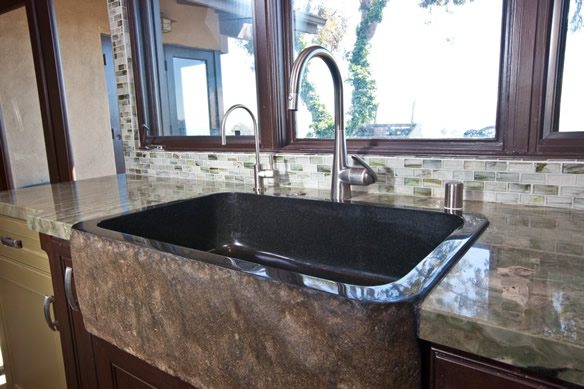
Cleaning up
Washing up becomes easier if you choose a sink or dishwasher based on the amount of cleaning up you generally do. Even with a dishwasher, you’ll still need a deep sink for washing pots and large platters. To move and work comfortably, allocate up to 1 ½ feet of space on the active side of the sink and above the dishwasher. If you install a smaller rinsing sink as well, this will extend the space. The sink area itself demands lower cabinet storage for cleaning supplies, perhaps a bin for food scraps and a container for recycling cans and glass.
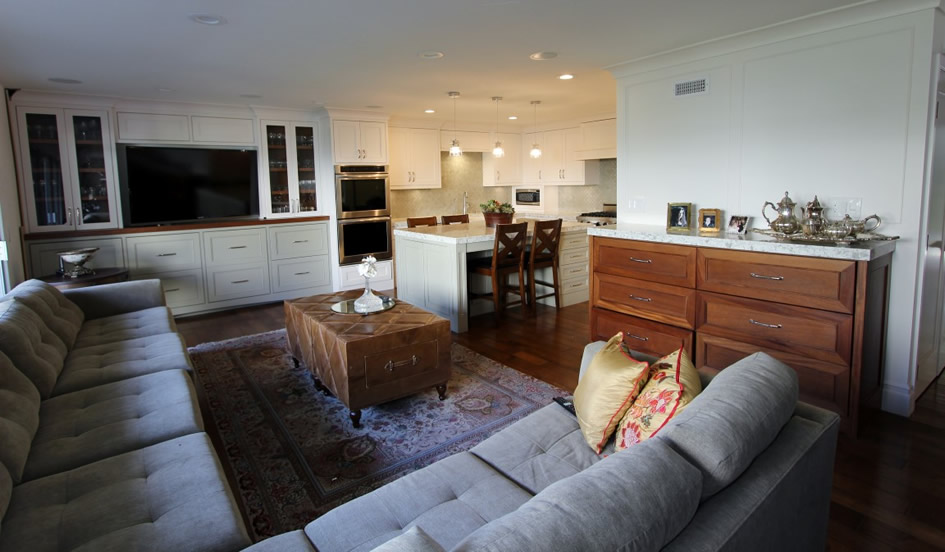
Entertaining zone
Today, the question of where to entertain is answered quite simply: in the kitchen. Bound up as it is with an increasingly informal style of eating, the kitchen can be dressed up or down, depending on the party. If you enjoy giving cocktail parties, assign the breakfast bar another job. If you have large gatherings, make the focus of your entertaining the dining table and extend the mood to other areas of the living space. For television viewing, restrict the size and position of the set so it doesn’t intrude when guests are around. And if you’re the consummate entertainer, allocate storage for wine, a drinks cabinet and a spot for CDs, DVDs and videos.
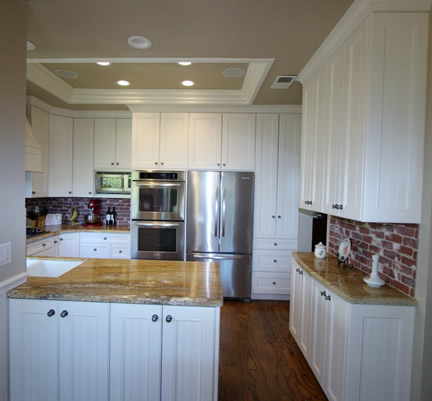
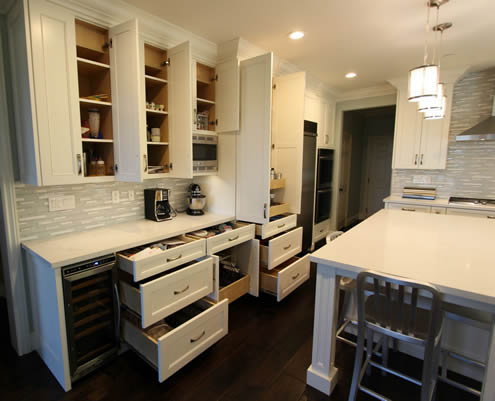
Storage
Appropriate storage should be planned around the activity zones of sink, cooktop and fridge. Plan a mix of cabinets, shelves, drawers and cupboards. Storage requirements essentially depend on whether you like eating in or eating out. If you cook with plenty of fresh produce, you may not need a large pantry, but you will need storage areas away from the hot and steamy cooktop. For the busy family or the convenience cook, a well laid out pantry is imperative. Functional storage is all about organization and access; when starting from scratch, sit down and make a list that includes absolutely everything you’ll want to store in your kitchen.
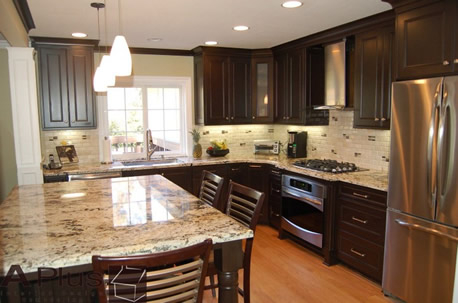
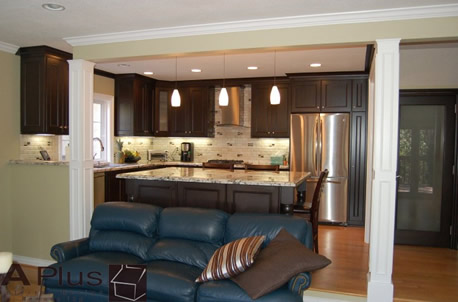
Breakfast
breakfasting in the kitchen is more than a lifestyle choice; often it’s the place where the family gathers before leaving home for the day. Plan the location of the table early on when designing your kitchen. Consider the best source of natural light and make sure the spot is out of the traffic route. If you have children, include a breakfast bar in the L-shaped or open-plan layout of your kitchen. An island bench under which stools can be tucked is just as good. But if morning rush hour means breakfast on the run, just allocate a food take out space at the end of a countertop.

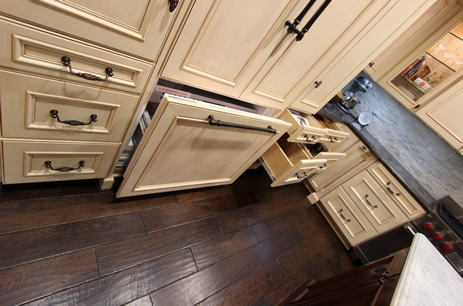
Cooling
Cold food storage is a lynchpin of the modern kitchen. Before you buy a fridge or freezer, look at whether your cooking is focused on fresh foods or convenience foods; how often you freeze meals; and whether you shop daily, weekly or less often. No matter how big or small your fridge/freezer is, make sure it’s only a step from the food preparation area and can be easily accessed. And if you want a bigger combined fridge/freezer, remember to allocate enough floor space. Under-the-countertop fridges or ones integrated into the cabinets are less flexible but more discreet.
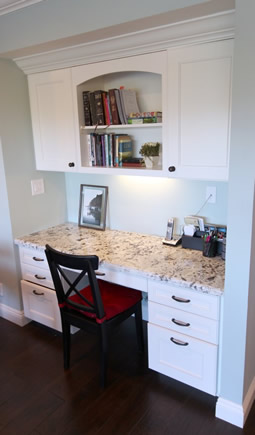
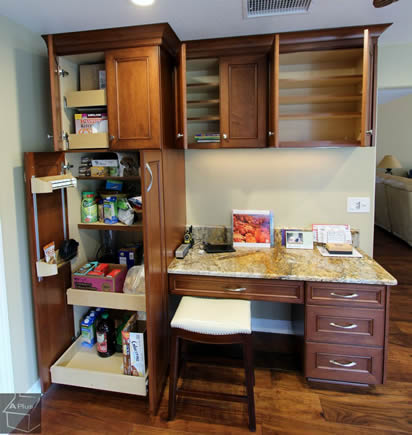
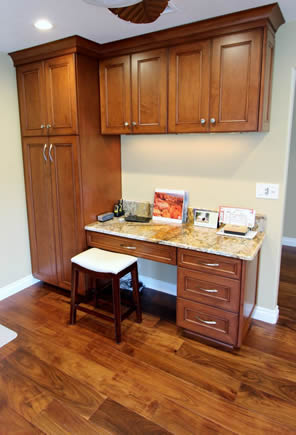
Communications
This zone usually evolves by accident, not design. The kitchen is the center of the home, and it’s where you chat and leave messages for other household members, so consider the advantages of a dedicated communication station here. Set out of the main traffic route, it’s where you can make phone calls in peace and recharge mobiles, receive faxes, use the computer to e-shop, and find keys, shopping lists and school notes in a hurry. A corner spot or a small table is ideal, but remember to factor in the position of power points and cables and storage for disks and stationery.
APlus Interior Design and Remodeling is an award winning, Orange County based family owned company that has serviced Orange County for decades. Many of their customers are referrals from previous satisfied customers. APlus Interior Design and Remodeling is a proud member of the National Kitchen and Bath Association (NKBA) with a team of professional interior designers, engineers, and craftsmen.

