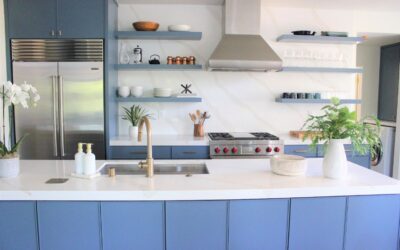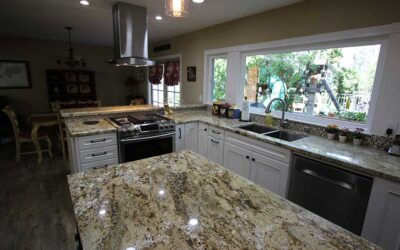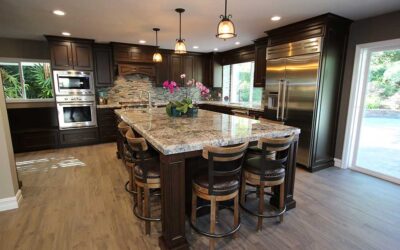Sitting on the edge of the wild expanse that is the Cleveland National Forest, this Dove Canyon home deserved an updated look inspired by the woods.
Before
When we were first called in. our team was met with a gray and white kitchen. Didn’t make the best use of space. Appliances were stuffed in between bulky cabinets that didn’t have efficient shelving – something that was a big inconvenience for the owners. A peninsula bar area also created a barrier that separated the kitchen from the living area, stifling the flow of the space. We were given the task of improving the layout and storage options with the kitchen warmer look.
Restructuring
We started by knocking out all of the original structures in the kitchen, including the peninsula bar. This freed up the room to create a more open U-shaped layout. We also installed new bay windows, which let in far more light and added more visual space.
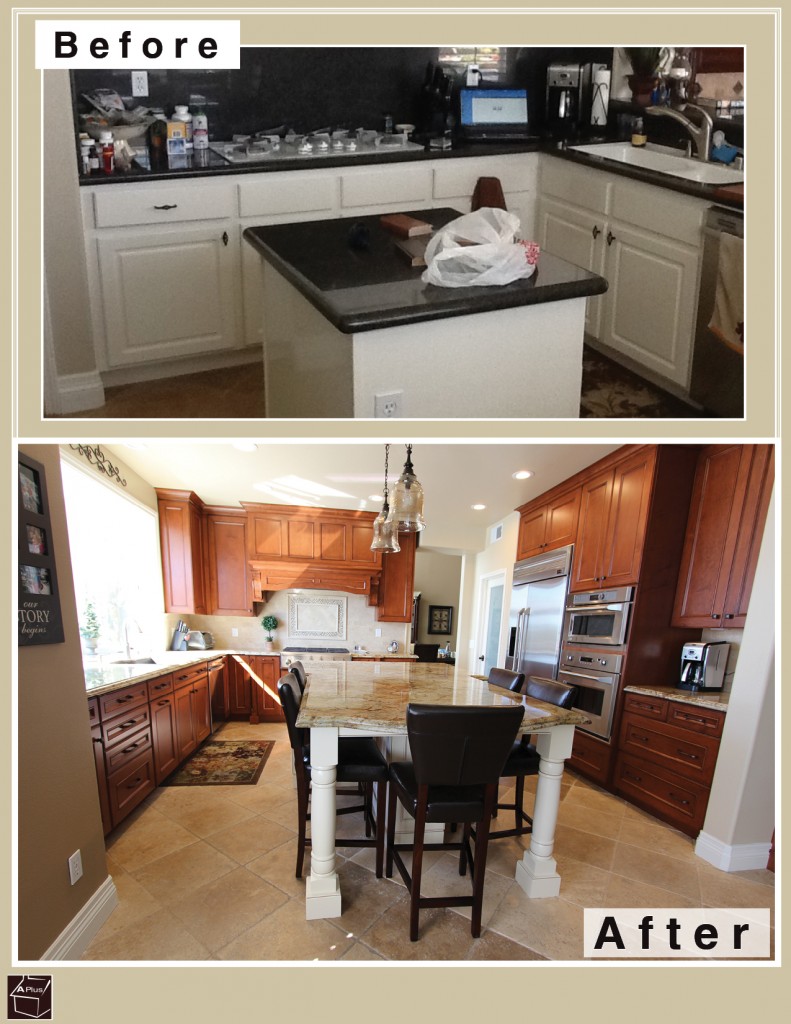
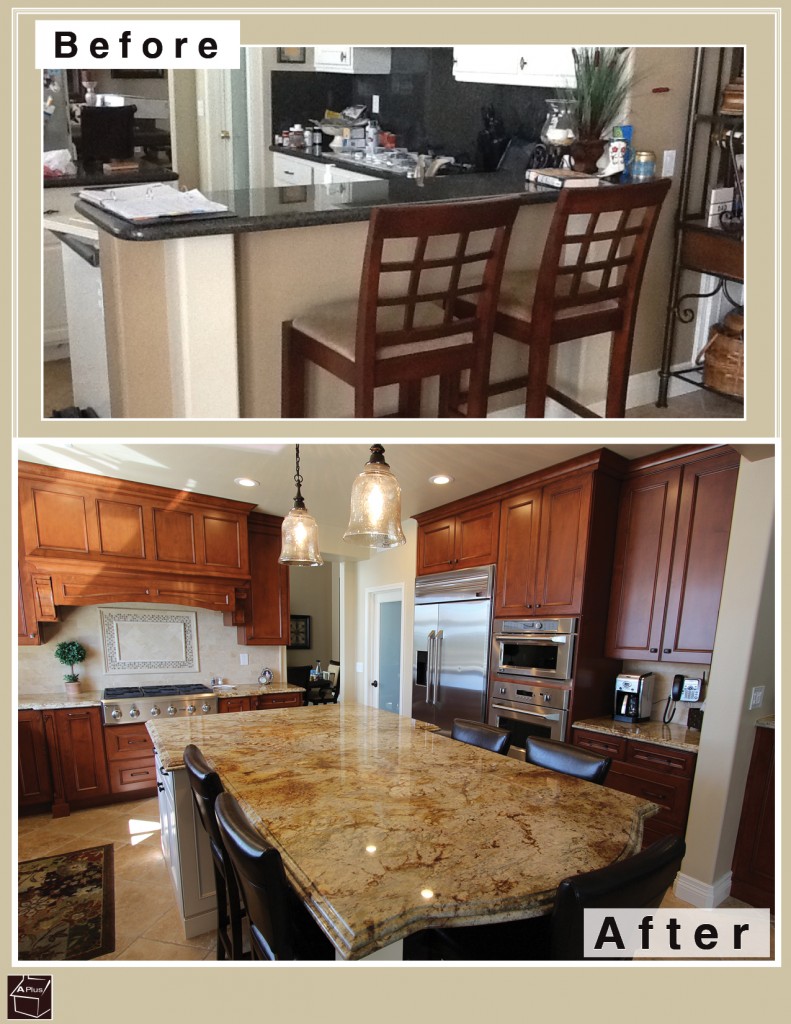
The owners wanted a contrast between warm wood cabinetry and something lighter, so we went with a light color scheme for the base of the new large kitchen island, and a medium brown finished maple for the rest of the cabinets. The traditional cabinets were built with a Euro & Face Frame style, with Nadia doors. All of the drawers and cabinets were given dark knobs and handles to be in keeping with the earthy color palette. The countertops were made out of Bedrosians granite in a Typhoon Bordeaux finish with a 1 ½” Double Ogee Edge.
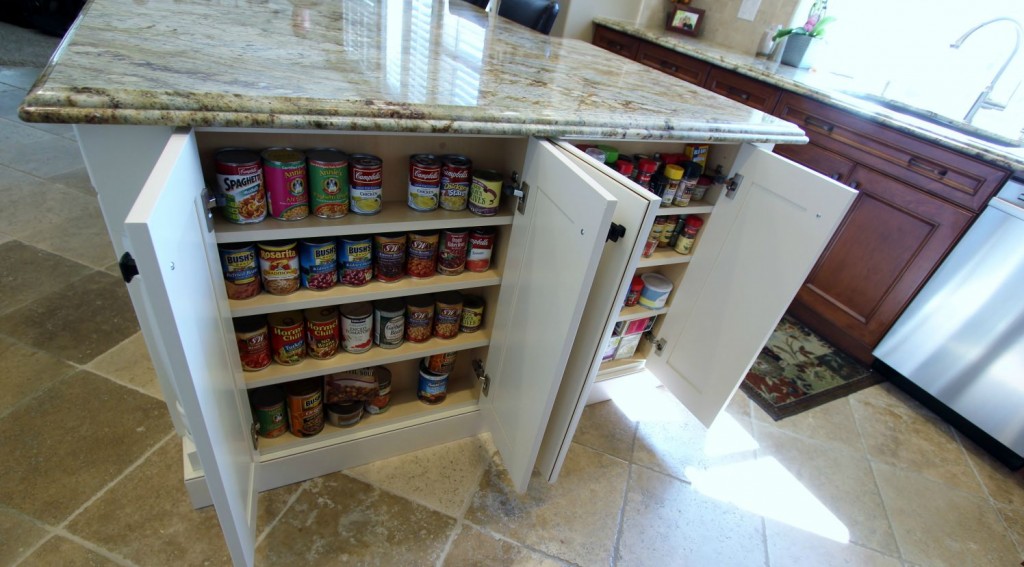
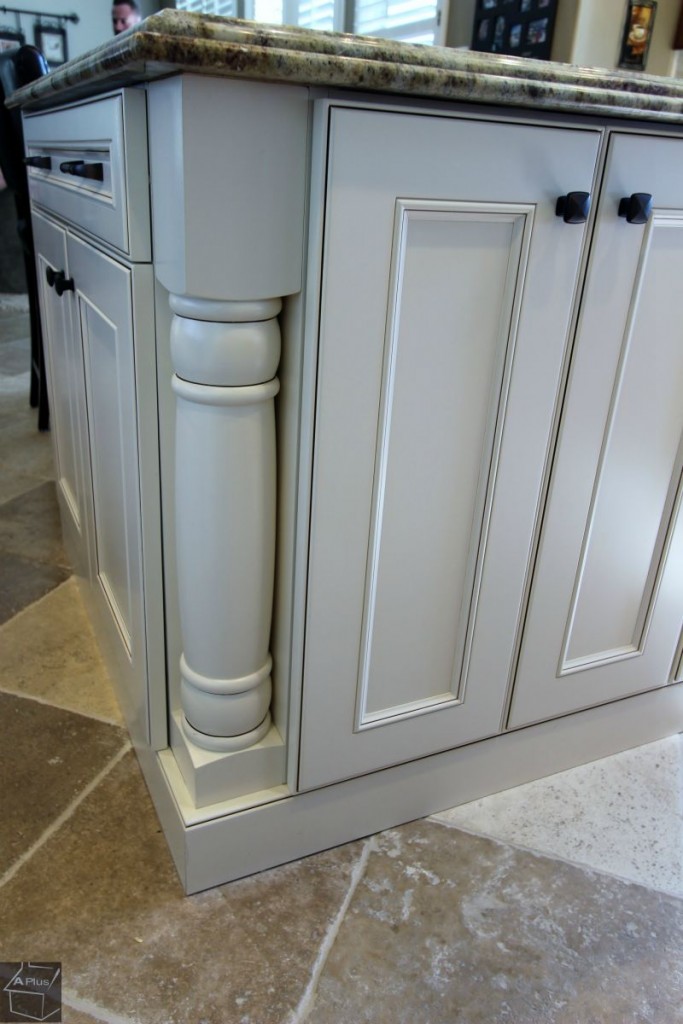
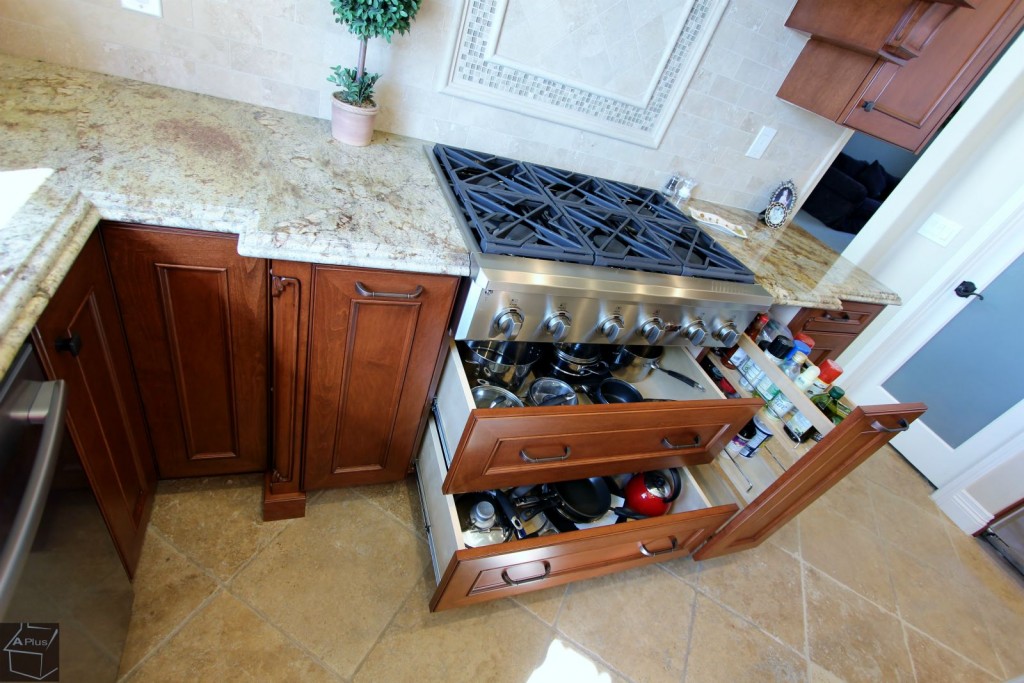
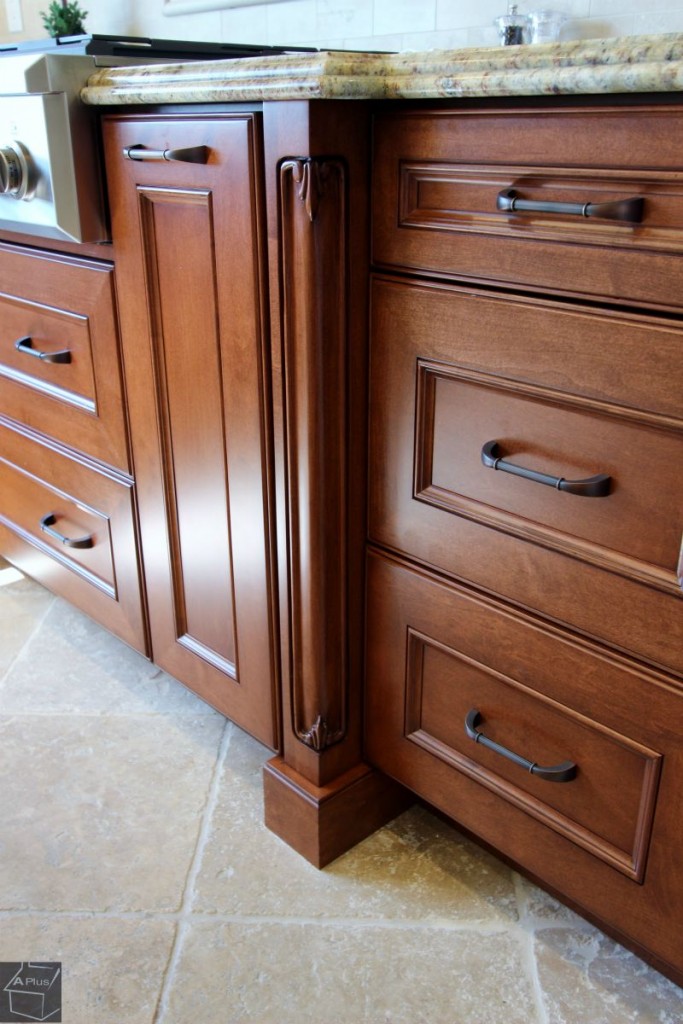
In the kitchen island facing the stove, a series of spice and racks were installed for easy access while cooking. Beneath the new stove top, we put in large, deep drawers that now hold all of the owner’s cooking pans. To the right is a pull-out rack for cooking oils and sauces, and to the left, a folding corner cabinet contains lazy susans that prevent the need for digging through the storage.
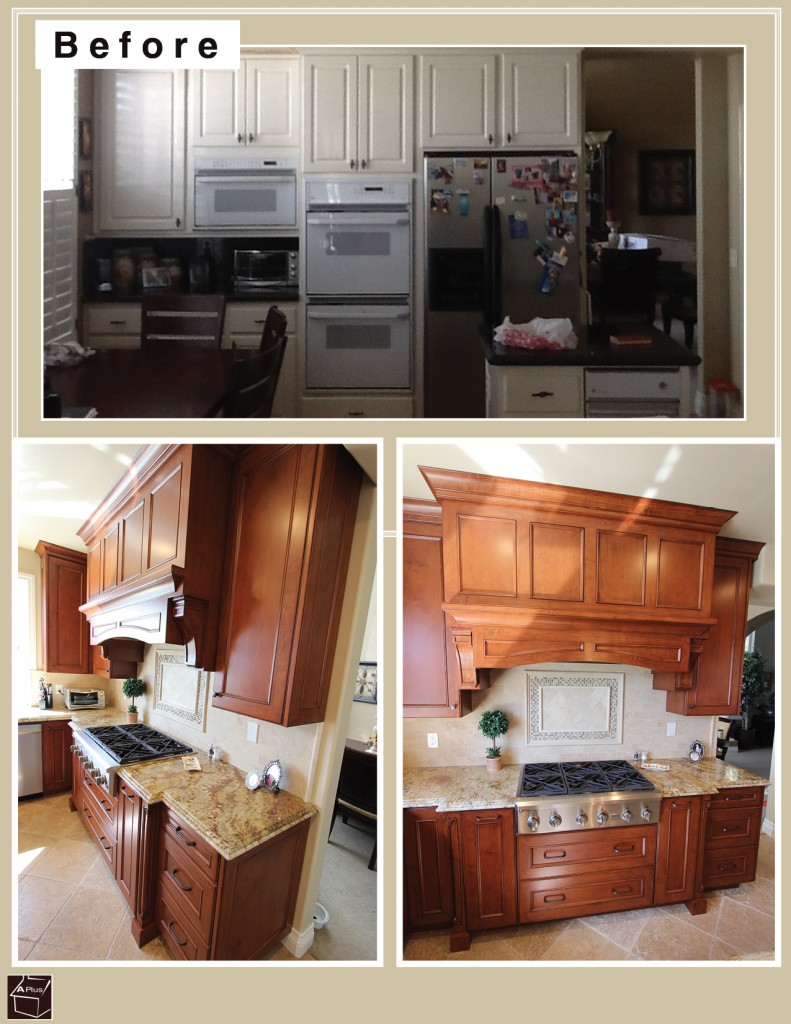
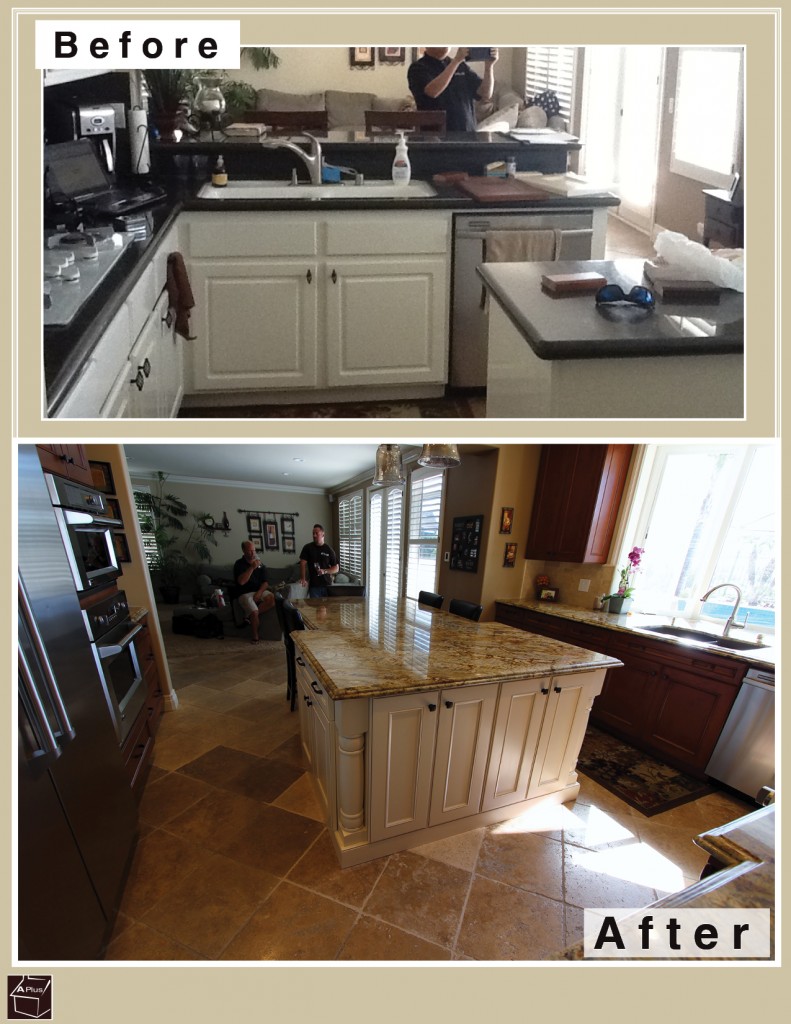
Above the stove area we built a 66” long custom wooden hood in an industrial style. This stately piece serves as the focal point of the kitchen. Beneath it, a Durango tile backsplash was placed on the wall to add even more character. Additional shelving was placed atop the section were the new oven and microwave now sit. The vertical shelves enable easy grabbing and sorting.
Appliances
To achieve a cohesive look for the kitchen, all of the appliances were chosen from the GE Monogram® collection, in a stainless steel finish. The custom hood construction was outfitted with a 36″ Custom Hood Insert. Beneath it, a new 36″ Professional Gas Rangetop with 6 Burners serves as the stove. On the right side of the kitchen, the cabinets were built to sit flush around a 42″ Built-In Professional Side-by-Side Refrigerator with Dispenser and Water Filter, and the stacked Built-In Advantium Microwave Oven and GE Monogram 30” Built-In Single Oven that lie next to it.
Wine Cabinet
Just outside the kitchen was a small alcove the owners wanted to turn into a wine area. We slightly recessed the wall to make room for a robust wine cabinet, custom-built to match the medium brown wood of the kitchen’s cabinetry. In the center was placed a GE Monogram Wine Reserve with Liquid Crystal Privacy Glass. The countertop provides plenty of room for serving wine.
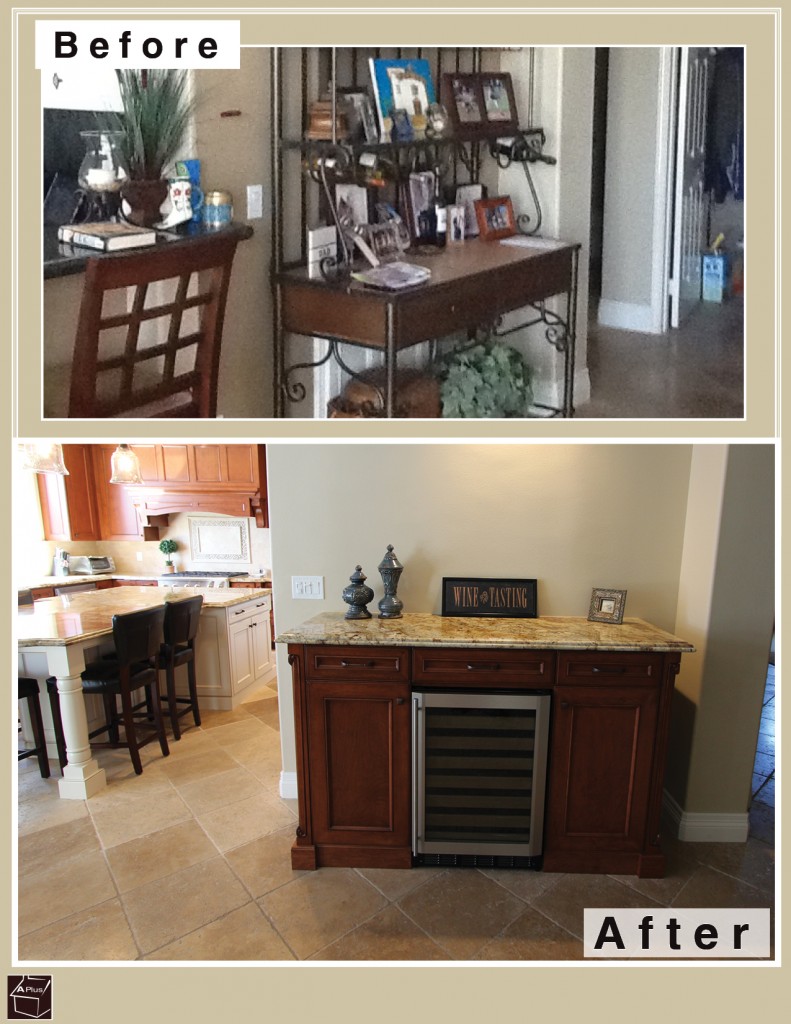
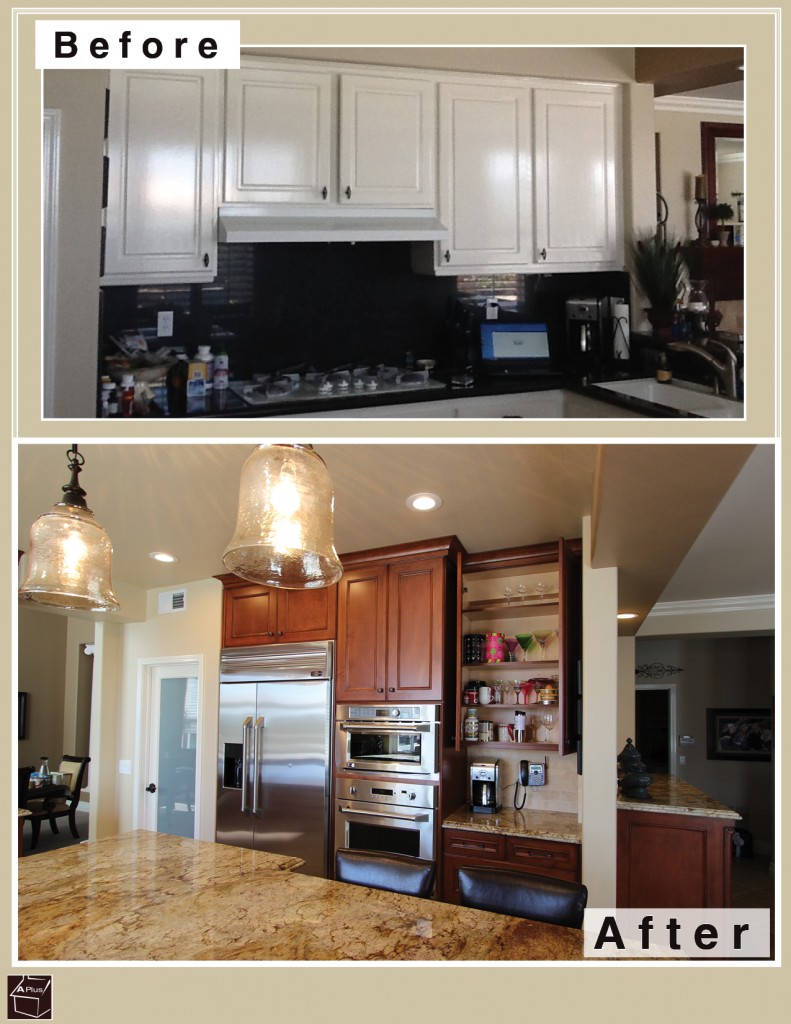
The beautiful results of this Dove Canyon Orange County kitchen renovation can achieved in your home as well. Contact APlus Interiors & Design today to get a quote for your remodel.
Check out the video tour of this beautiful kitchen remodel as well:

