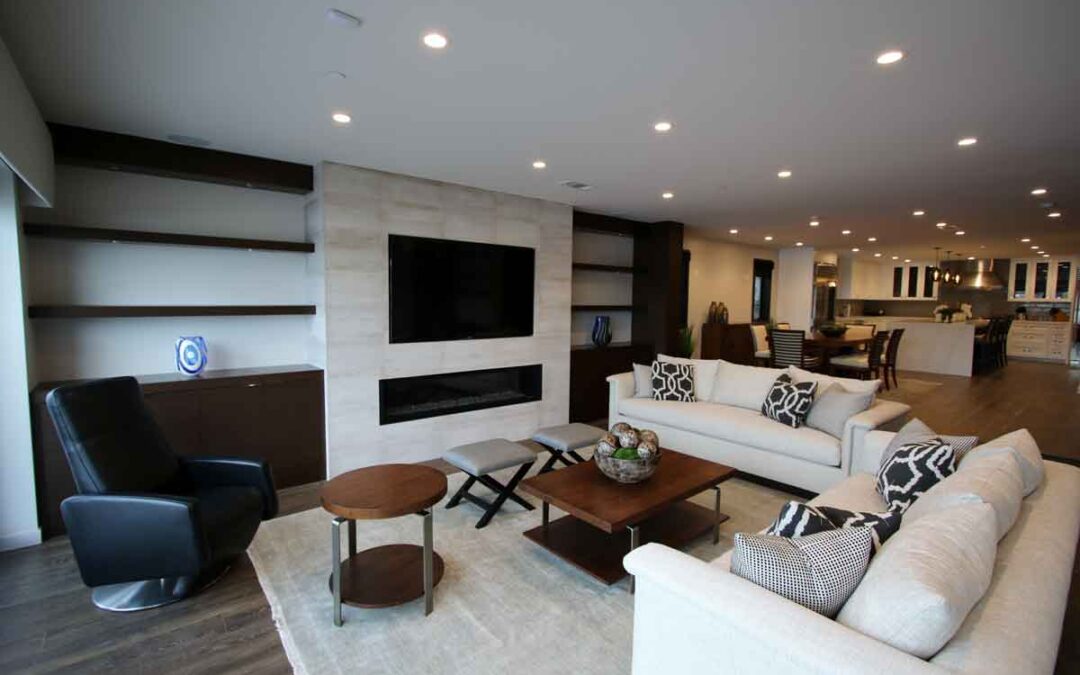
by admin | Jan 30, 2017 | Transitional Design Build Kitchen Remodel Project
APlus was contracted by these Newport Beach homeowners to take their property. Turn it from a home that was outdated and traditional into one that felt updated Transitional kitchen fresh, with hints of modern design and a space more suited to the lifestyle needs of...
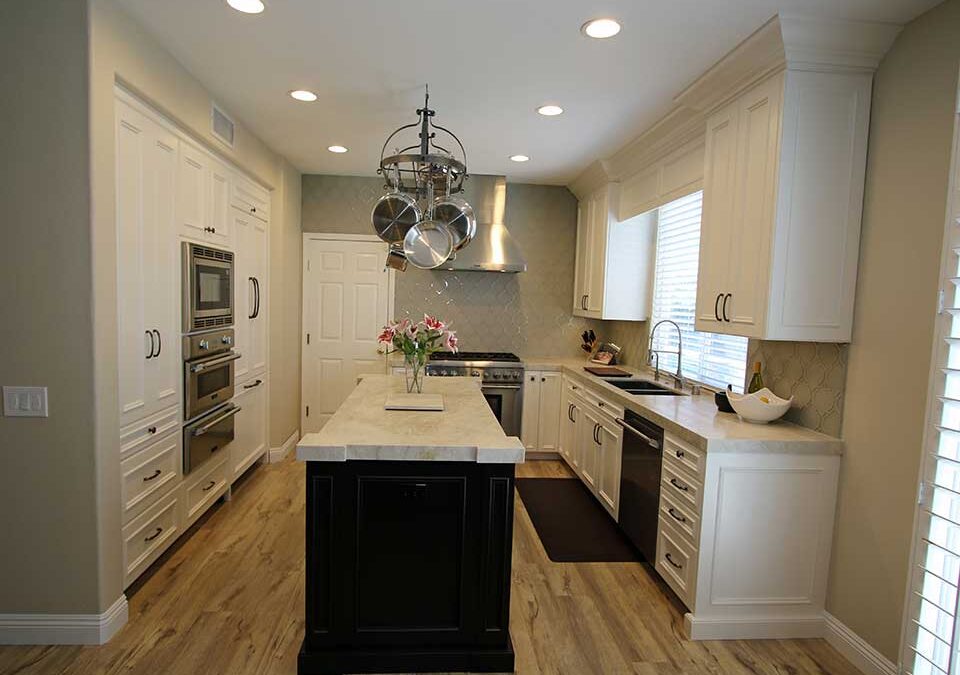
by admin | Sep 29, 2016 | Transitional Design Build Kitchen Remodel Project
The Before Before the complete remodel of this Ladera Ranch kitchen and adjoining bathroom, the homeowners had a common issue. Their kitchen felt cluttered, outdated, and it lacked any design elements that made it feel customized or unique. The floorplan worked for...
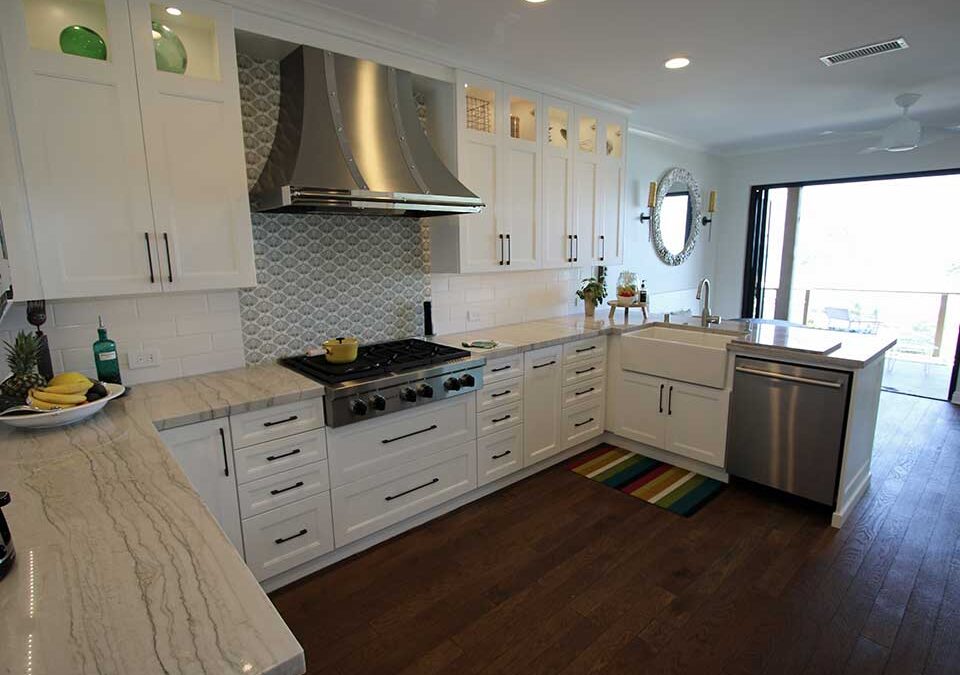
by admin | Sep 29, 2016 | Transitional Design Build Kitchen Remodel Project
Before Before the kitchen redesign of this home in San Clemente, the first thing you would notice were the spectacular ocean views. It was a beautiful space, in terms of the views, and from the glass doors across from the kitchen bar, you felt as if you in an...
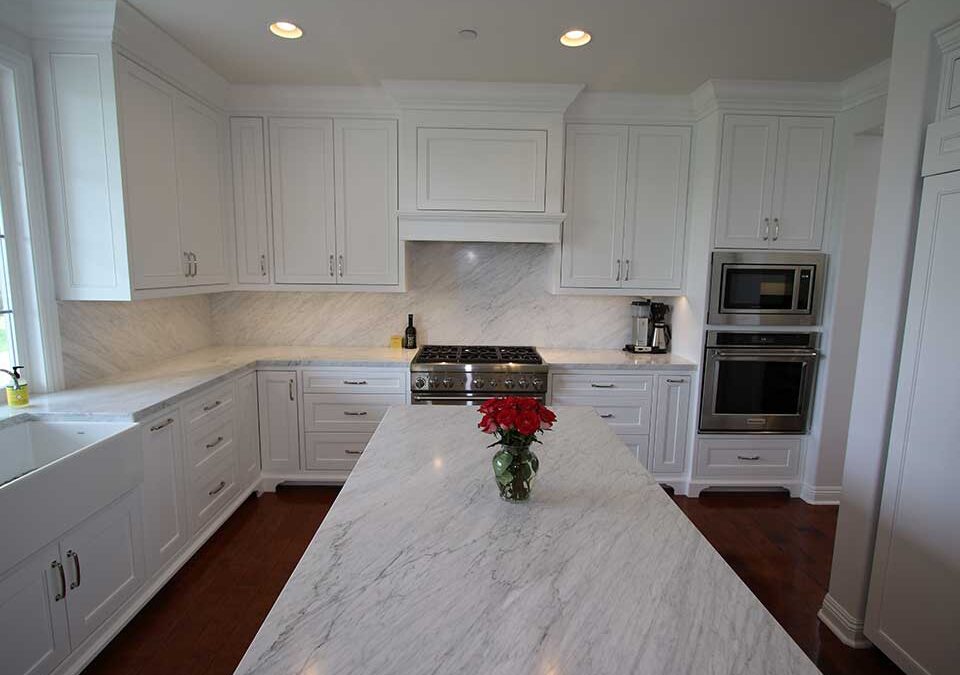
by admin | Jul 15, 2016 | Transitional Design Build Kitchen Remodel Project
For the Rugetis, the owners of this lovely San Clemente home, what was critical when they decided to take on a kitchen remodel was along with the aesthetics, the functionality of the kitchen. They really wanted a design that included plenty of space for the family not...
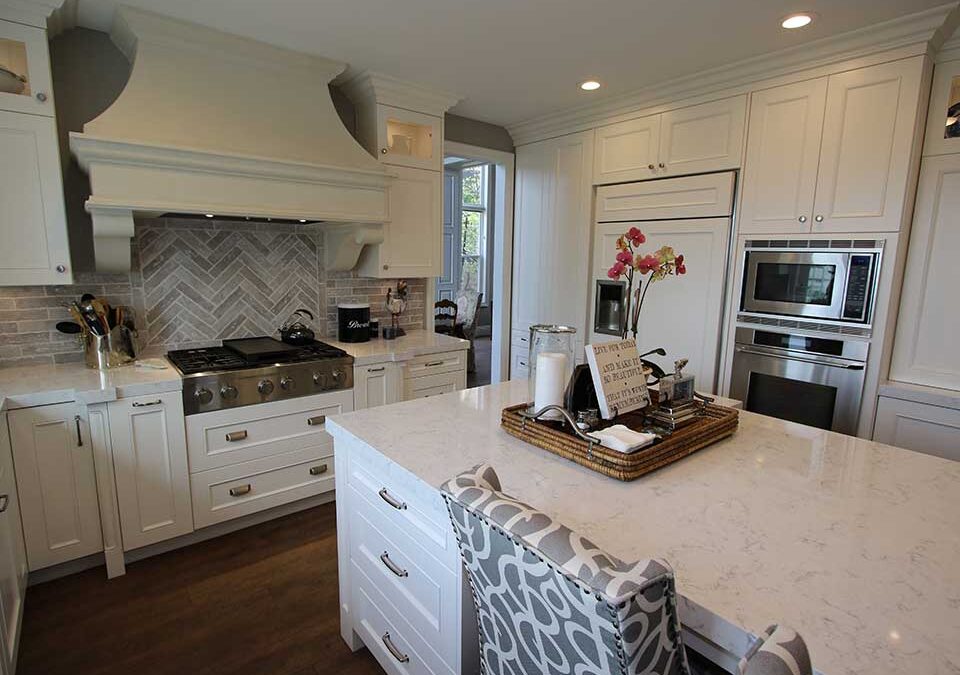
by admin | Jul 15, 2016 | Transitional Design Build Kitchen Remodel Project
For the Maihens, residents of Dove Canyon, their previous kitchen design had some fundamental problems. First, it was cluttered. There wasn’t a lot of storage space, and there was also a dining table located in the kitchen that obstructed access to the majority of the...
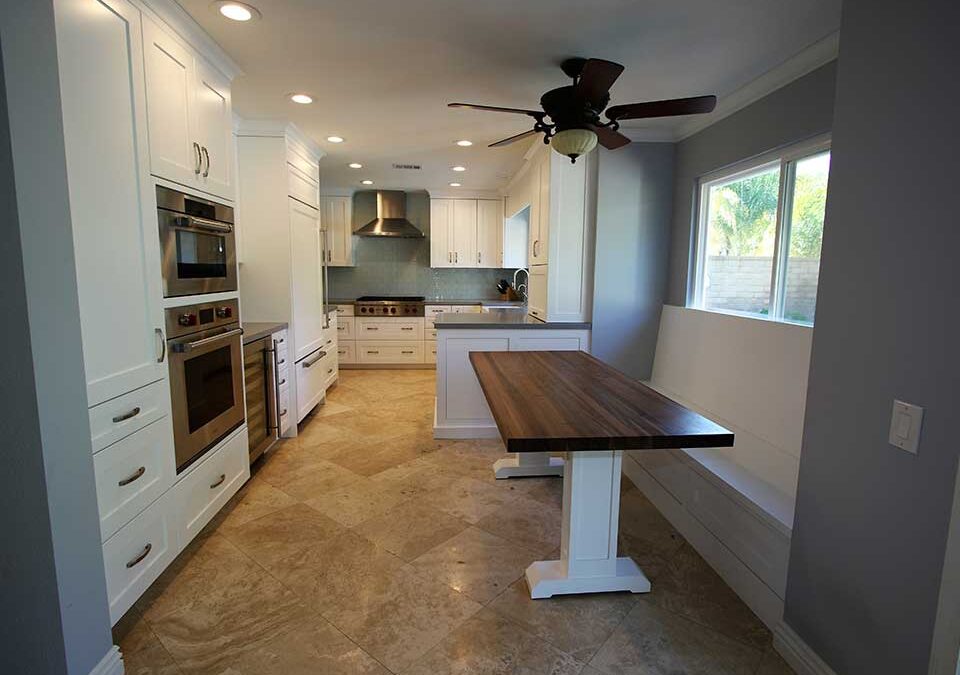
by admin | Apr 25, 2016 | Transitional Design Build Kitchen Remodel Project
When you initially walked into the kitchen and living area of this Lake Forest home, you found a color palette of outdated earth tones that felt heavy and not in-line with the beautiful backyard and pool area these spaces open to. The medium tone oak cabinetry was...







