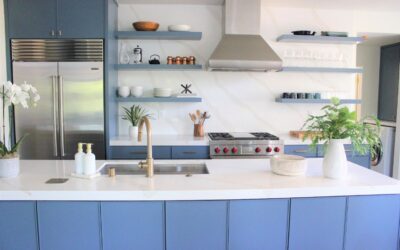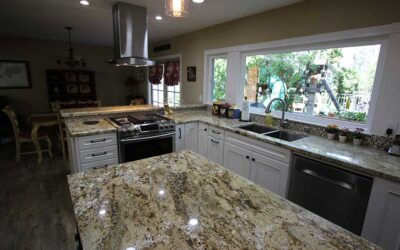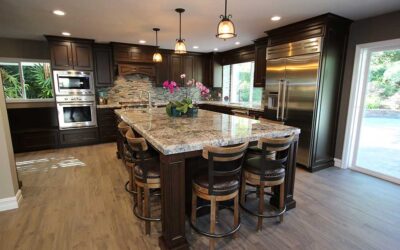The owners of a home in Yorba Linda were looking for a chic update for their kitchen space.
Before
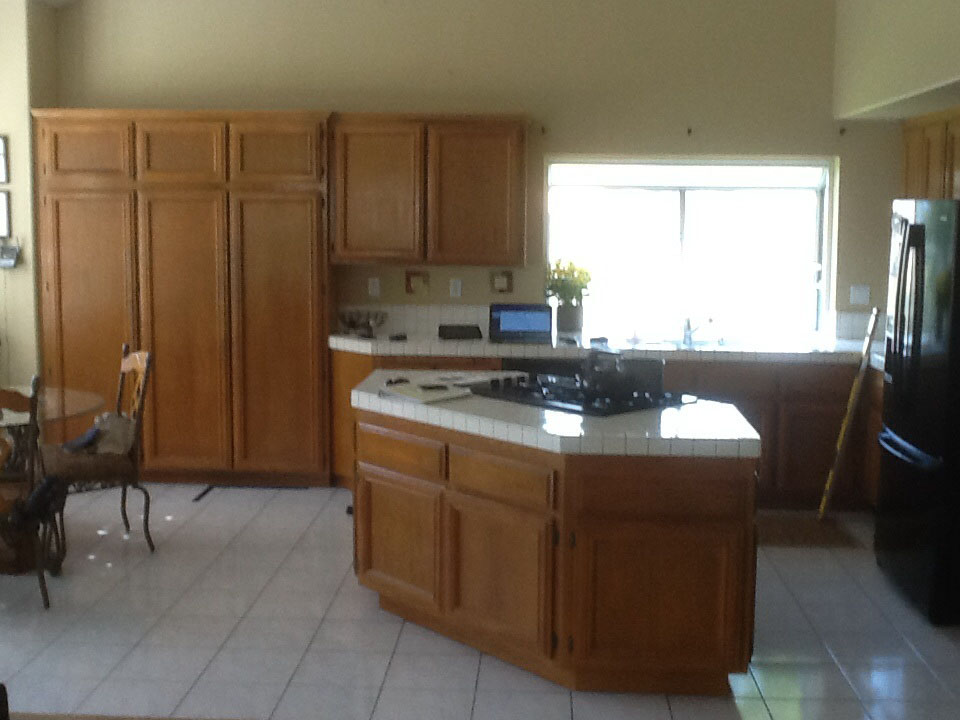
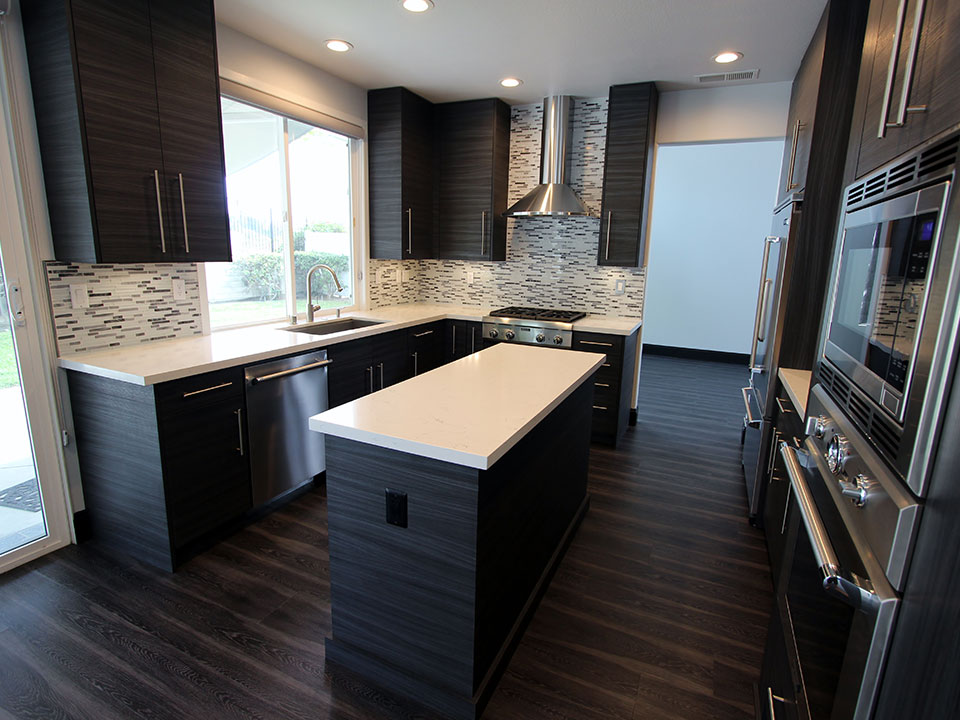
Because the kitchen was an open space that flowed into the home’s living quarters, the owners wanted to give it a stylish look that would please the eye. Once they viewed our portfolio of work, the homeowners were confident that our team of contractors was the perfect choice for the job.
Restructuring
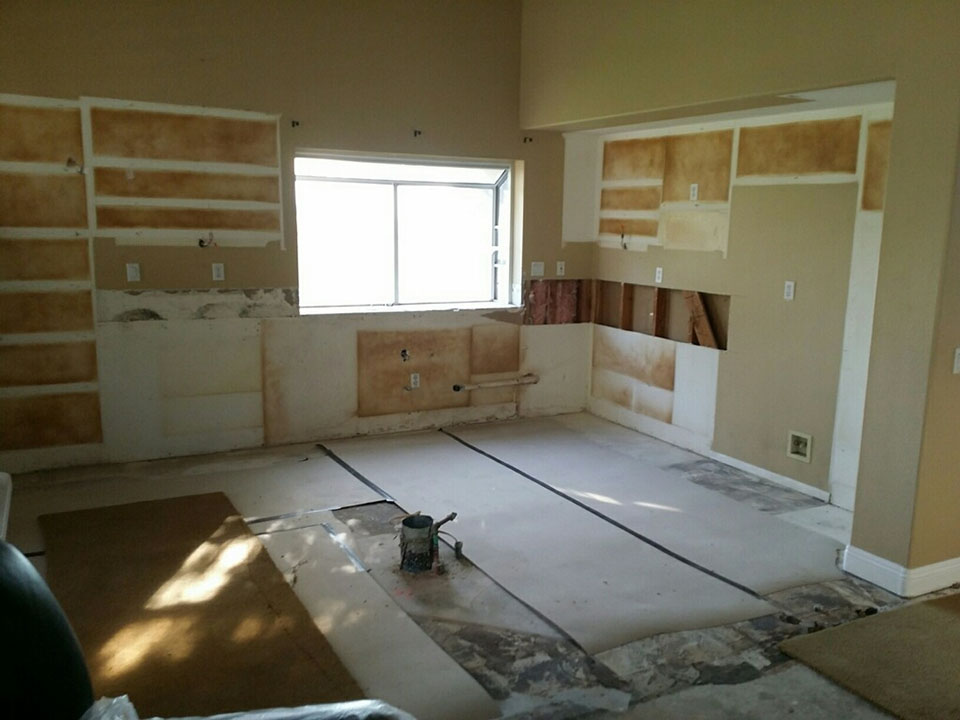
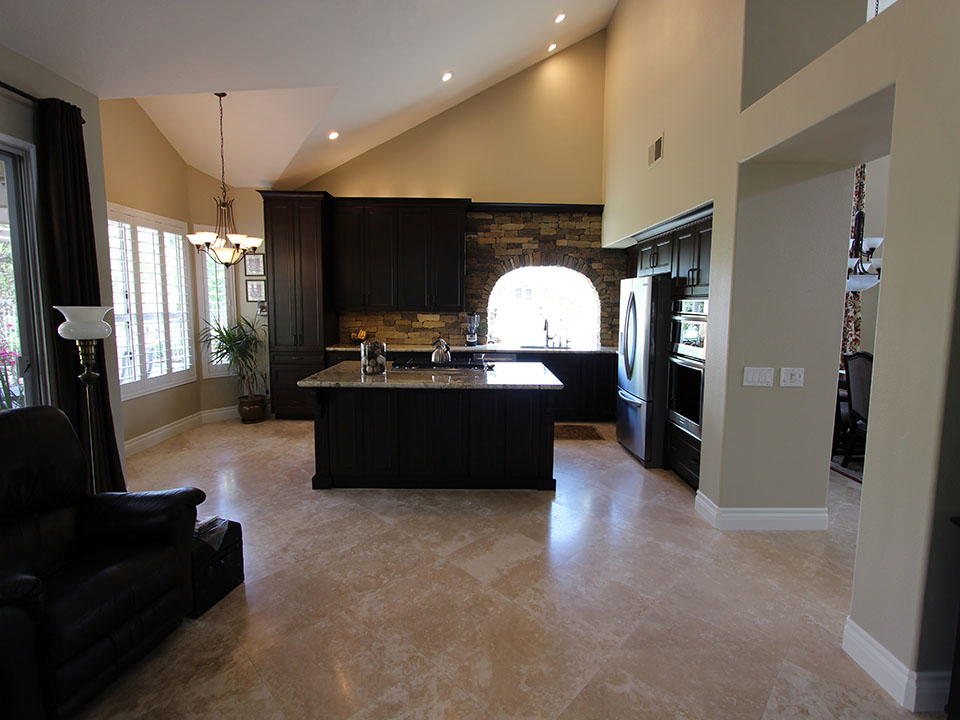
First, the floors were lined with Pacifica Wholesale tiles in a Creama Country finish. The clients wished to maintain the open layout of the kitchen, so we stuck to a wall-hugging L-shape in the reconstruction, punctuated with a moderately sized island. Euro style maple cabinets with Tuscan style doors and base/crown moulding were built, and given a sumptuously sophisticated finish of African Mahogany. The deep coffee hue pairs well with the neutral gray tone of the 1 ½” Navid edge granite countertops.
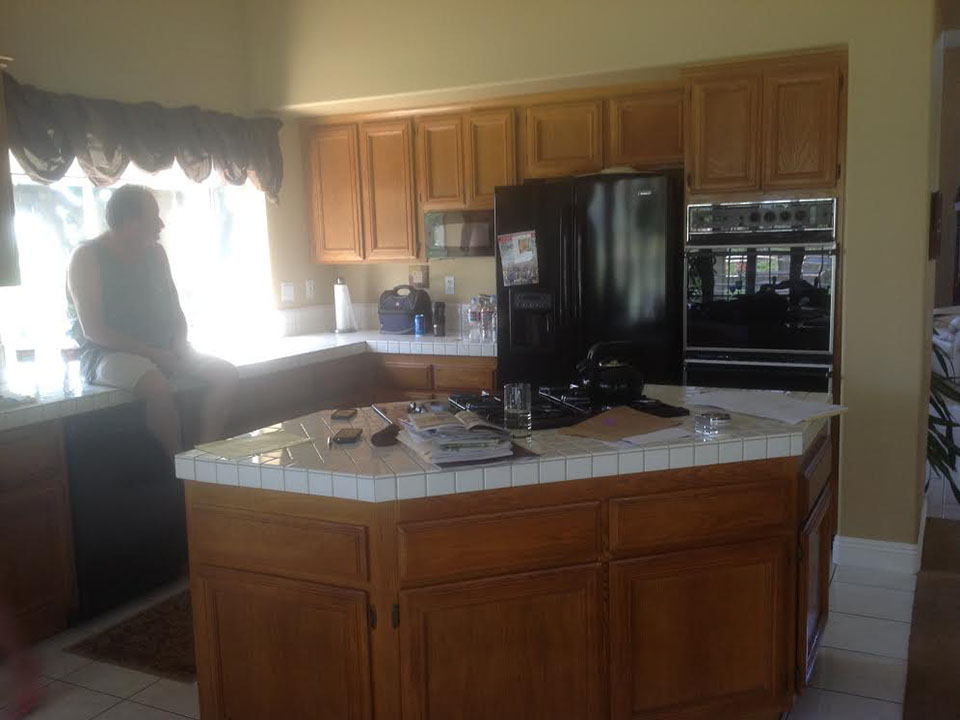
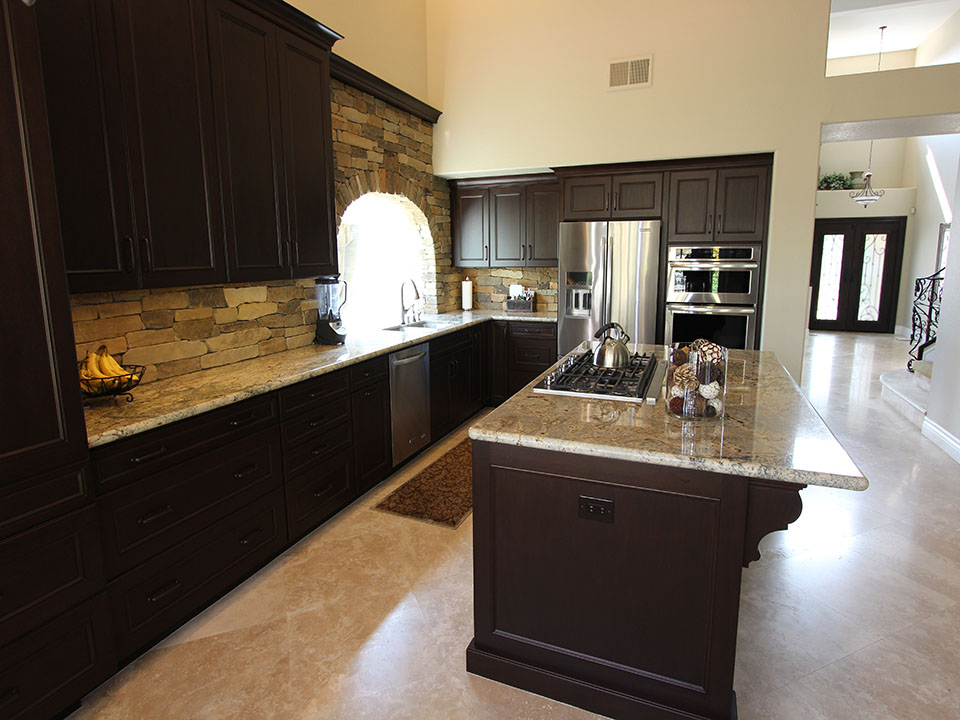
The back wall of the kitchen features a full-height backsplash that was designed to be the room’s focal point. Cougar Stone bricks in Monterrey Point have a mixture of earthy colors, and their uneven texture adds some rustic charm. We arranged them to form an arch over the window, creating an old world effect.
Appliances
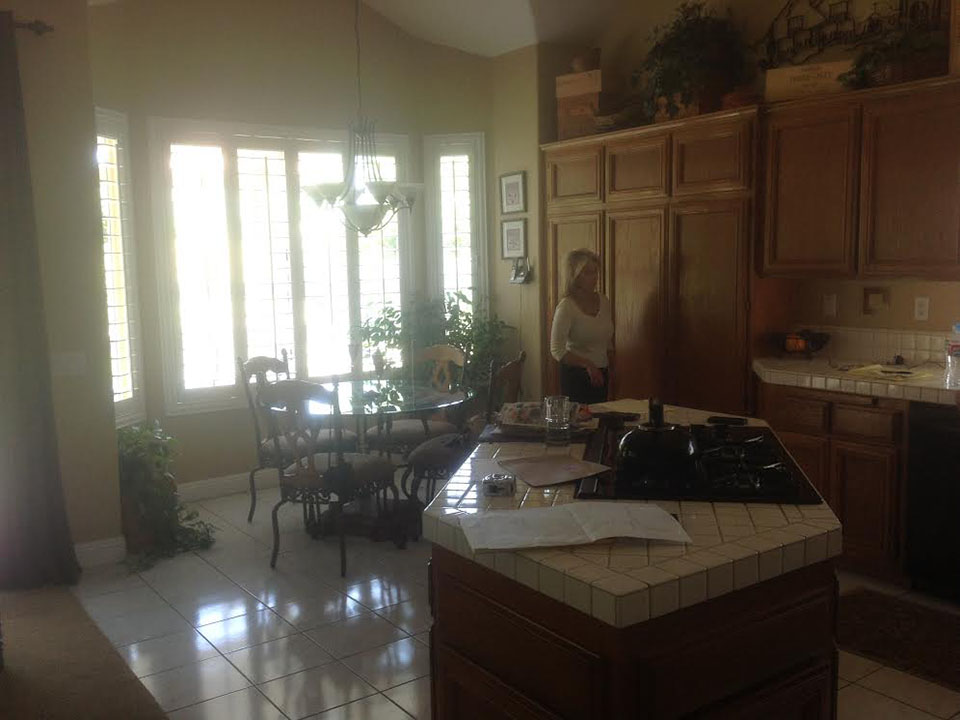
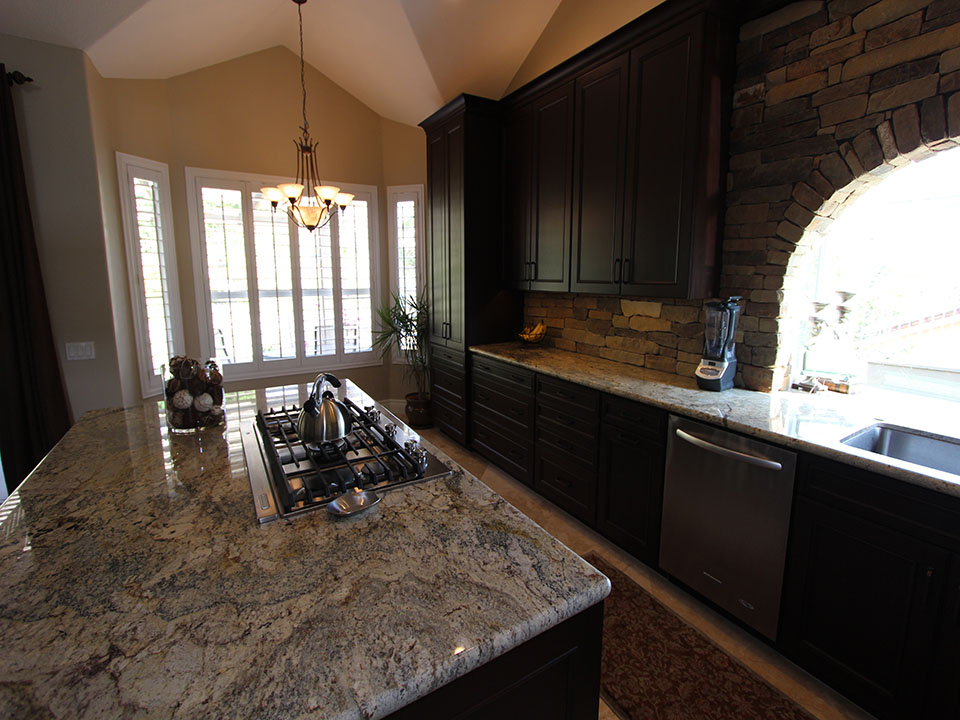
For a perfectly streamlined theme that added a touch of modernity to the traditional kitchen, the owners selected nearly all of their appliances from KitchenAid. On the island, we installed a 30” Gas Built-In Cooktop, which was also backed with a 30” Retractable Downdraft Vent System. To the right, a 27 cu. ft. Platinum Interior Standard-Depth French Door Refrigerator from the Architect Series II is set within the cabinetry, next to an Electric Built-In Microwave/Oven Combination. By the window, an Undercounter Dishwasher sits to the left of a Kohler Clarity Tile-In Double Kitchen Sink.
Living Room and Fireplace
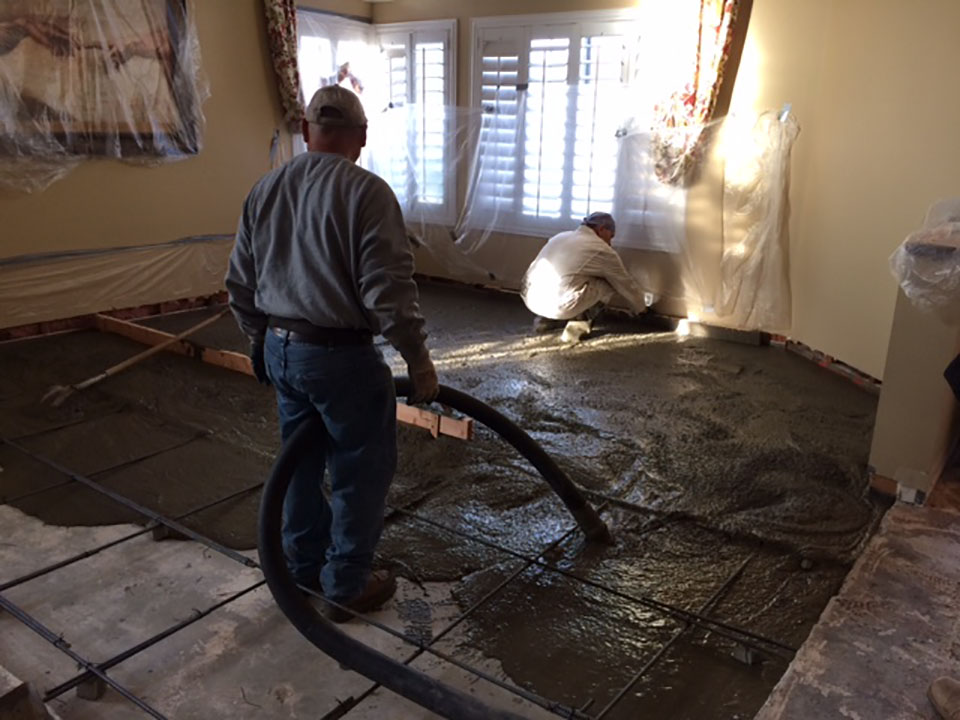
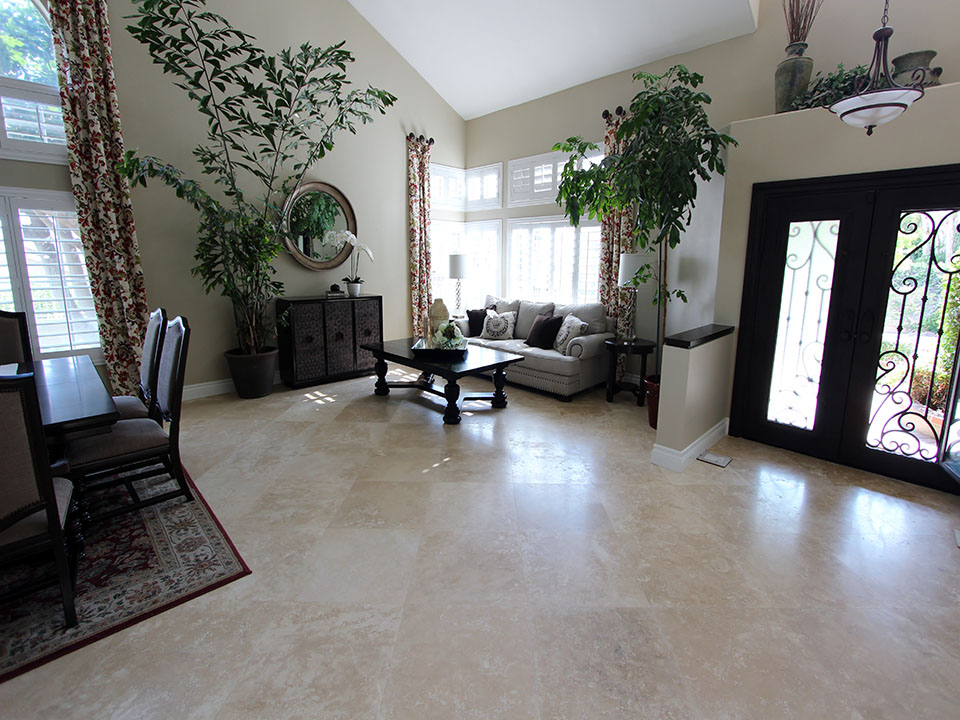
We extended the same tile flooring of the kitchen into the living space, where we also constructed a new mantle and backsplash for the fireplace. We used the same moulding material of the cabinets as the mantle shelf, and the same stone bricks from the kitchen’s backsplash to tie everything together.
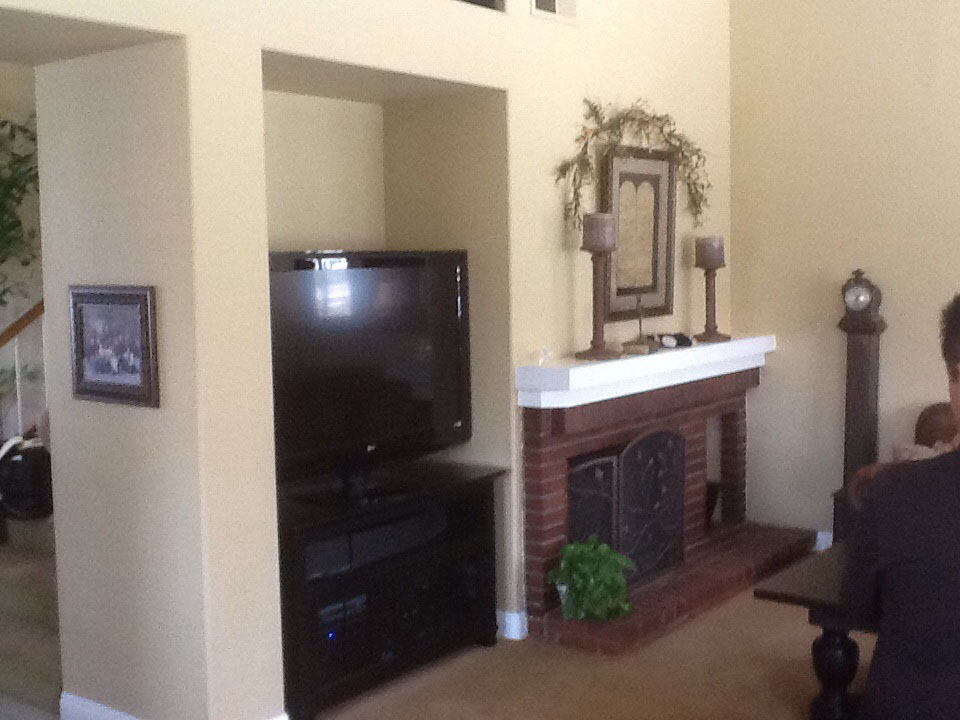
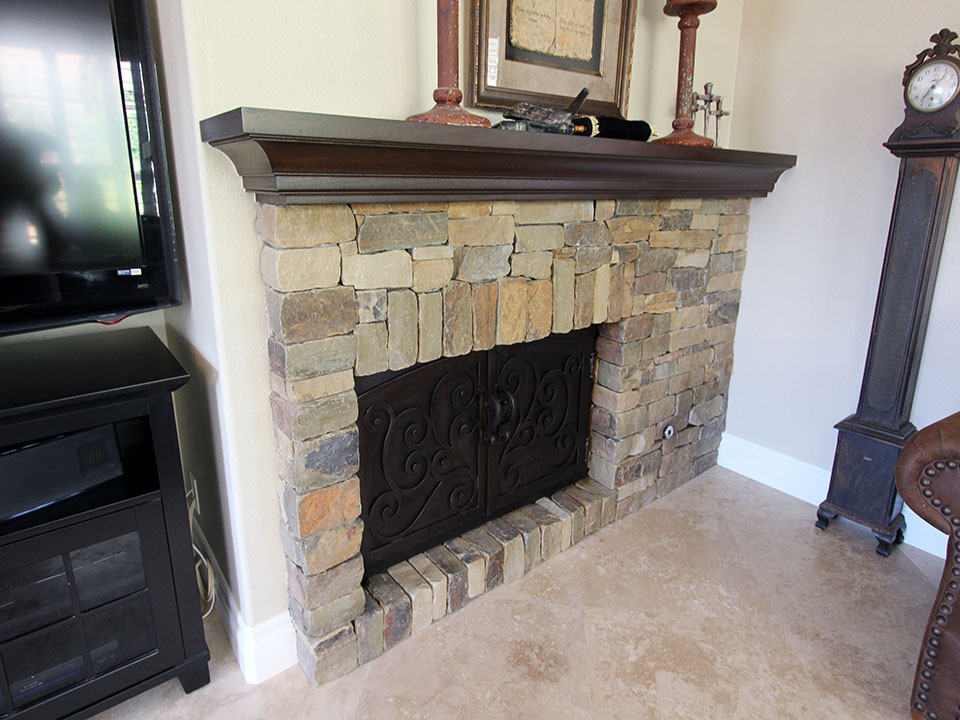




Have you given thought to renovating your Yorba Linda home? Whether you live here, or in any other part of Orange County, APlus Interior Designs and Remodeling can help transform your home according to your vision. Call us today to get a quote!

