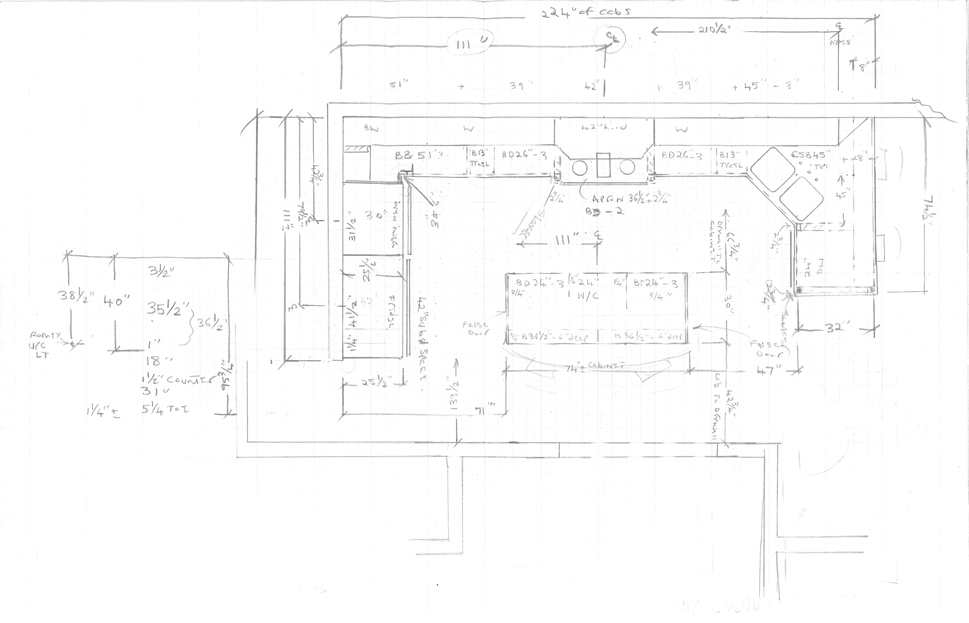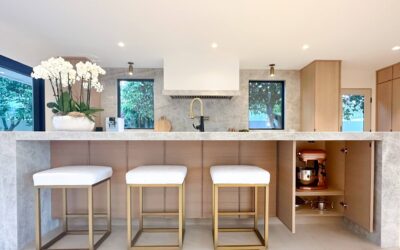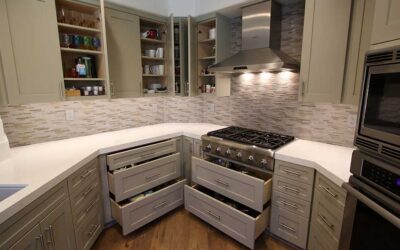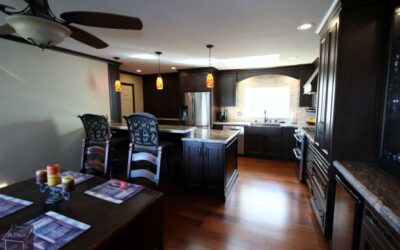Design Your Kitchen plan
When you are designing your kitchen, you will need to work out a successful plan that includes your chosen kitchen furniture and appliances. Take ideas from the pictures of kitchens you have collected, then use graph paper and stickers and try out various layouts to find the best one for you.
The principles behind good kitchen design are intended to maximize efficiency, function, convenience, and safety. It may seem an impossible task to achieve this goal, especially when there are constraints on space and budget. Whatever the limitations, the time spent at the planning stage will reduce the chances of making costly mistakes that will only need to be fixed at a later date. When you feel confident about your ideas, put them into practice by drawing up the plans. Use the following guidelines to make sure that the kitchen you design is highly efficient, easy, and convenient to use on a daily basis.
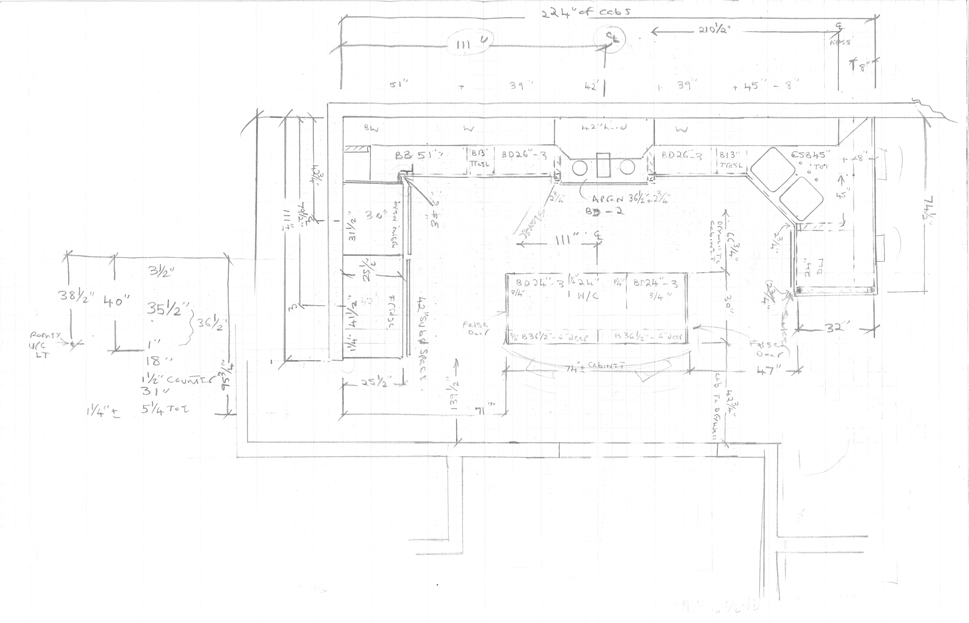
Drawing up a plan for kitchen design
It is essential to draw accurate floor plans of the existing room before designing any new kitchen. You will need to take several measurements of the room and transfer them onto the graph paper to make an exact scale plan.
Standing in the center of the room, start by drawing a rough sketch of the floor area, including architectural features or items of furniture that are to remain, Measure the floor area, and note the width and length clearly on the sketch. Next, measure each wall length in turn, working in a clockwise direction, adding the dimensions to the relevant parts of your sketch.
Place marks on your plans exactly where the utility points – gas, electrical outlets, and water supply are situated on each wail. You may find a symbol such as a flame for gas, a zigzag for electricity, and a teardrop shape for water useful if one area on the plan is cramped.
Wall elevations
You will also need to note wall elevations. Measure the height and width of each wall, then draw a rough sketch, adding details including the windows, doors, built-in bookcases, ventilation outlets, and radiators. Mark each sketch with a letter A, B, and so on. Draw up the elevation to scale on graph paper.
Put the corresponding letter against the wall it relates to on the floor plan for reference.
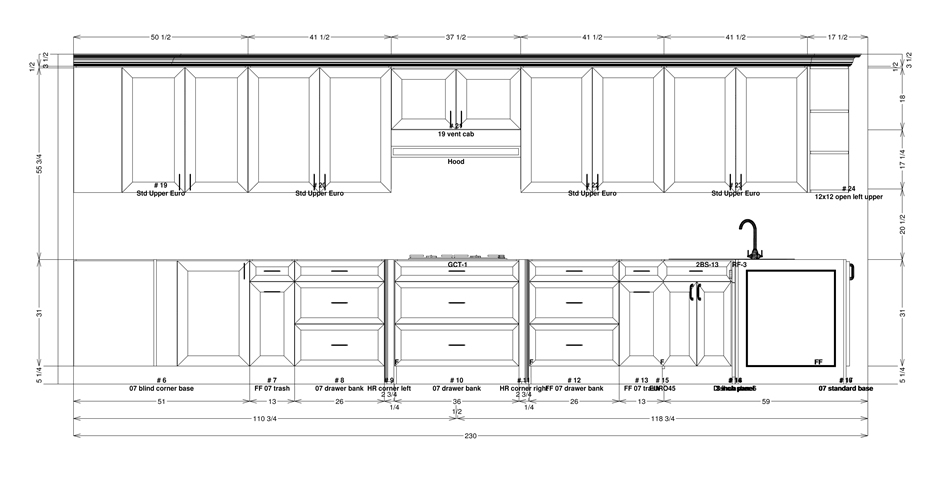
Structural changes
You may feel that the space in your kitchen is limited and restricts your kitchen design. Look at the possibilities of making two rooms into one large one or pushing out a wall to create a light, airy garden room. It will allow greater choice when planning the new kitchen layout, and could provide space for an eating area. Large rooms are ideal for including a “soft’ seating area where everyone can congregate and be safely away from cooking activities.
Most remodeling is done within the confines of a budget. But there is no substitute for quality, so consult your architect or remodeling contractor, who will advise on the best way of going about structural changes. It is better to get the basics of building, utilities, and cabinetry absolutely right from the start – you can always upgrade seating and accessories at a later date. Meet budgets by bearing the hidden costs in mind. For example, placing appliances requiring plumbing along one wall will reduce installation costs. Ducting from a hood is also cheaper to install if situated against an outside wall rather than ducted from a stand across the room.
– Start by placing the sink cabinet on your kitchen plan (it is usually the longest cabinet) and arrange the dishwasher close by.
– Arrange the food preparation area layout. Plan the food preparation area between the sink and cooktop, allowing space for rinsed items to be transferred easily from the sink to the counter and onto the cooktop.
– Position the refrigerator within easy reach of the kitchen table or food preparation zone.
– If there is space for a separate table, try to locate it near a window so it’s exposed to natural daylight.
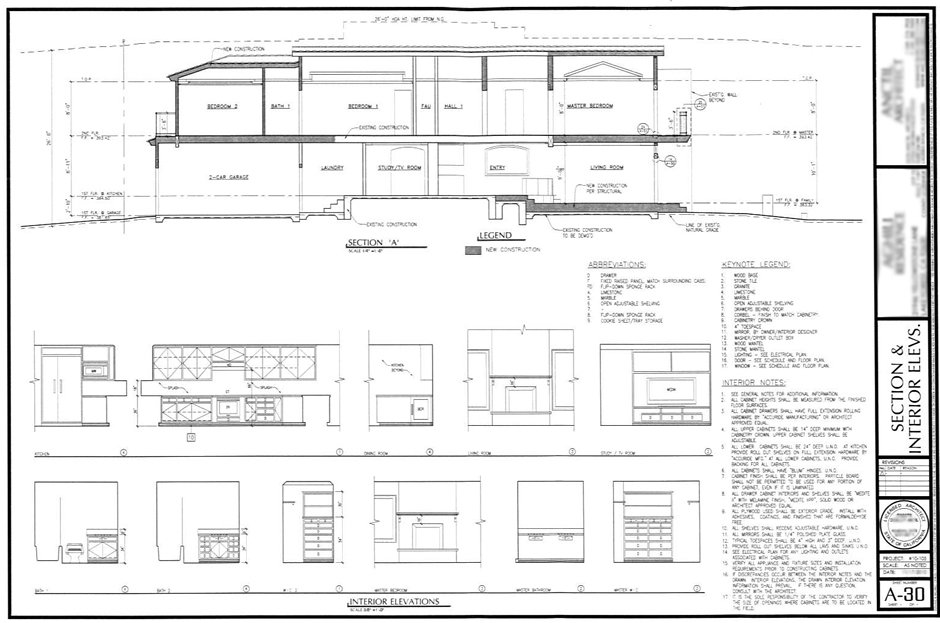
Kitchen design shapes
Whatever the shape of kitchen, it will be more efficient if planned with an understanding of the work triangle.
On your plan, mark a point in the center of each activity zone, such as the refrigerator, cooktop, and sink, and draw a line to link them. The triangle may be asymmetrical but ideally, each line should be between 4ft and 9ft long when scaled up to your kitchen’s proportions(see below).
